PLP City Range serves as A Mixed-Use Space Inspired by Golf
ASWA (Architectural Studio of Work – Aholic) has completed a mixed-use building in Bangkok’s Thonglor area, integrating a golf simulation center with residential spaces. The design of PLP City Range incorporates concave and convex precast concrete panels on the facade, visually referencing the arc of a golf swing. These panels create dynamic light and shadow effects throughout the day while serving functional purposes, such as managing natural light for indoor golf simulation areas.
The entrance and future retail spaces feature steel elements inspired by the streamlined shape of a golf driver. Semi-reflective materials enhance the visual contrast, emphasizing a contemporary aesthetic. The six-story structure is designed with distinct functions on each level, optimizing space for various uses.
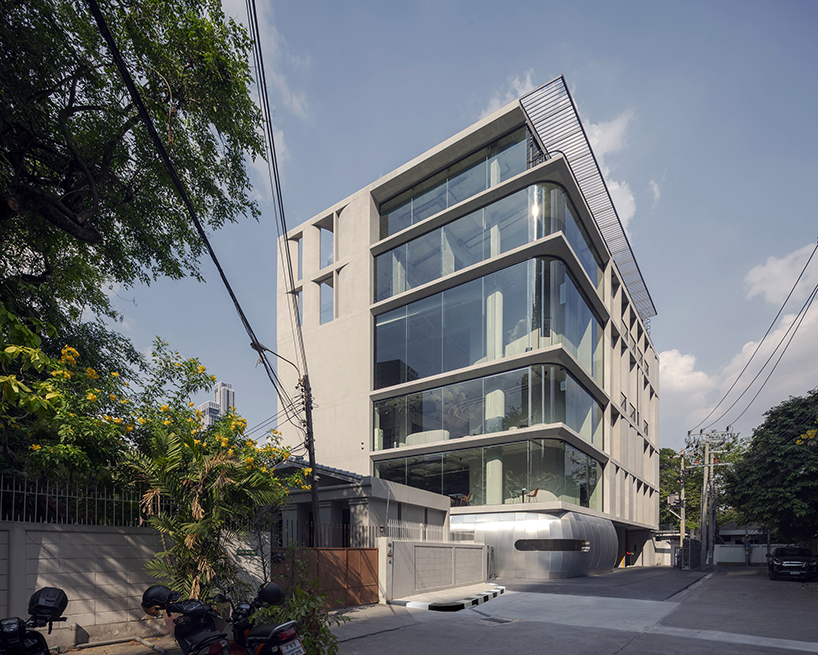
The PLP City range is a state-of-the-art golf simulation center in Bangkok’s tranquil and upscale Thonglor area.
Layered layout by ASWA Integrates Recreation and Living Spaces
The design team at ASWA (Architectural Studio of Work – Aholic) arranges the main lobby, retail areas, and on-site parking on the ground floor. The second floor houses a youth indoor golf simulation area, accompanied by a canteen. The third floor offers a VIP golf simulation bay, private rooms, and a bar area. The fourth floor features a semi-outdoor chipping and putting green, along with a multi-sport court designed to utilize natural ventilation.
The upper levels accommodate residential spaces, with the fifth and sixth floors designed as bare-shell double-volume units. Large, strategically placed curved glass openings provide panoramic views of the Thonglor area while maintaining controlled lighting conditions for the golf simulation equipment. The combination of opaque and transparent materials ensures a balance between functionality and openness, integrating recreational and residential elements within the urban environment.
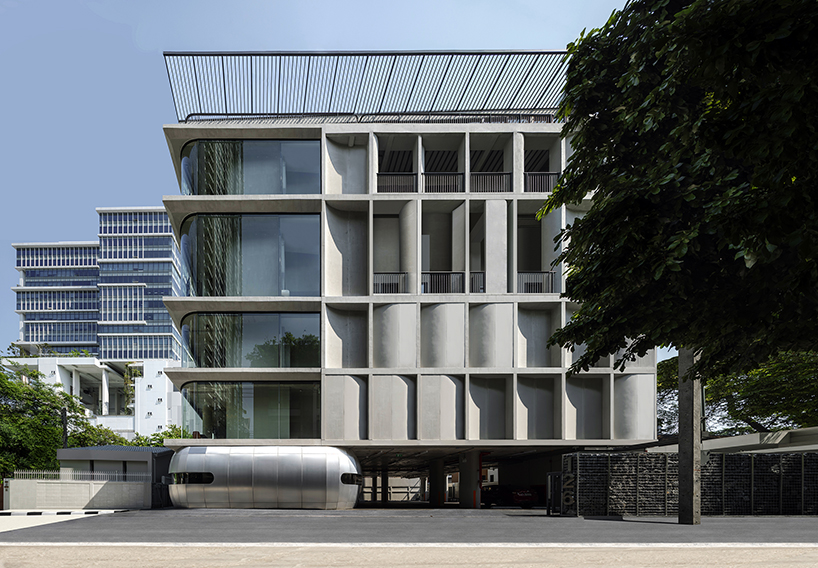
Its facade features concave, convex precast concrete panels representing a golf swing curve, while the golf diver shape inspires the main entrance and the retail in the main lobby.
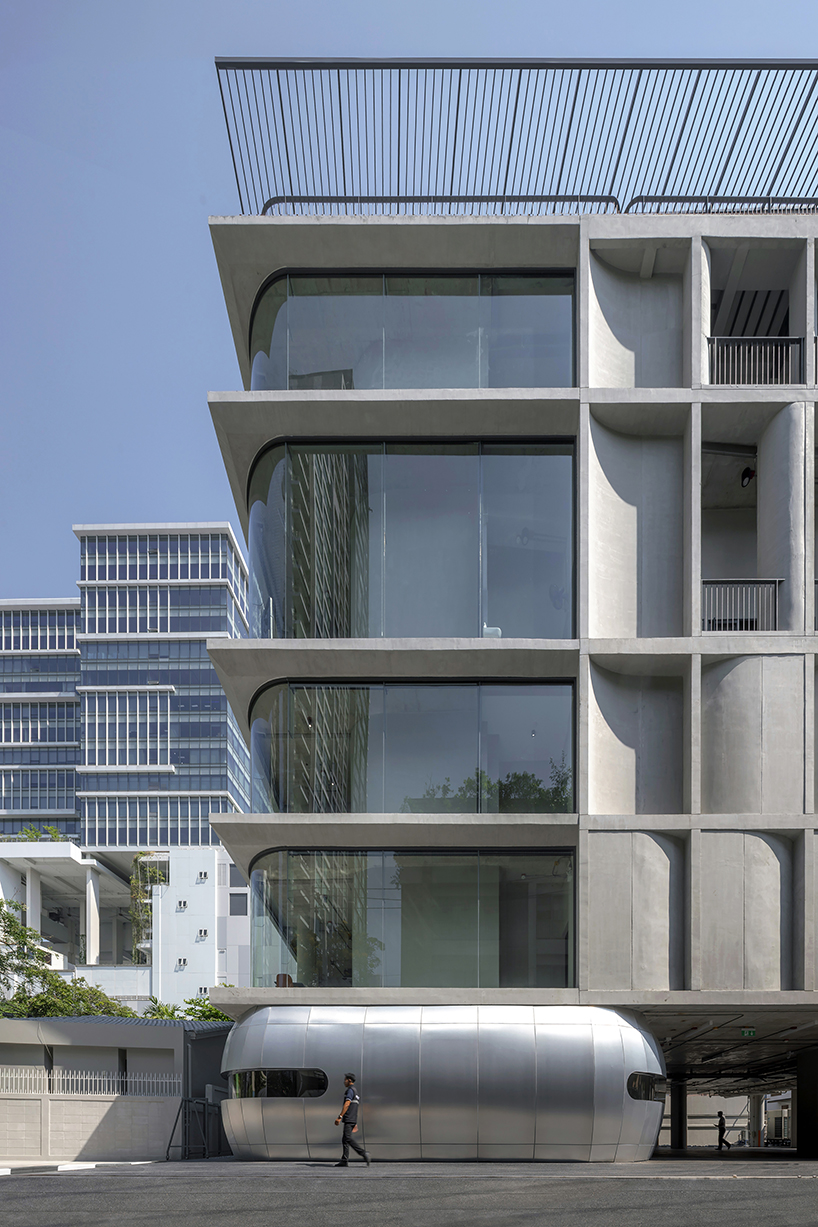
The quality of the selective materials, concave and convex precast concrete, curved glass, and stainless hairline-like finishing, reflects the building’s unique identity.
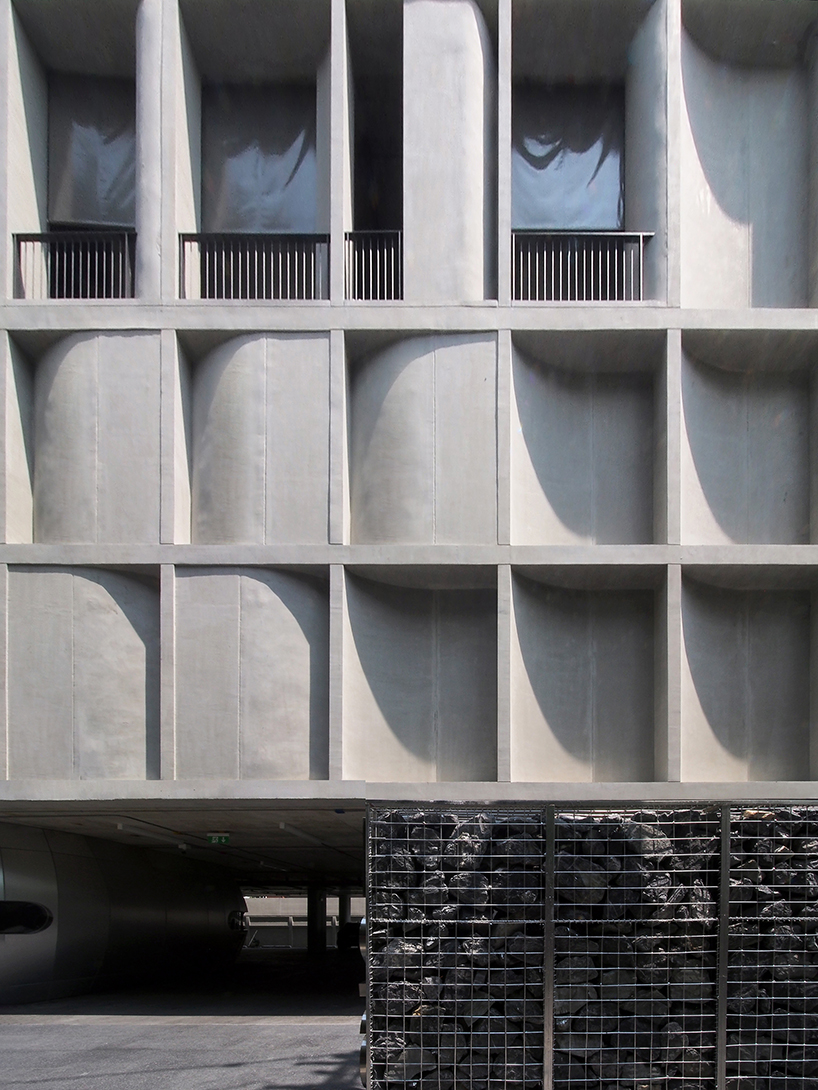
A combination of concave and convex precast concrete panels generates a dynamic interplay of shade and shadow throughout the day, ingeniously echoing the graceful arc of a golf swing.
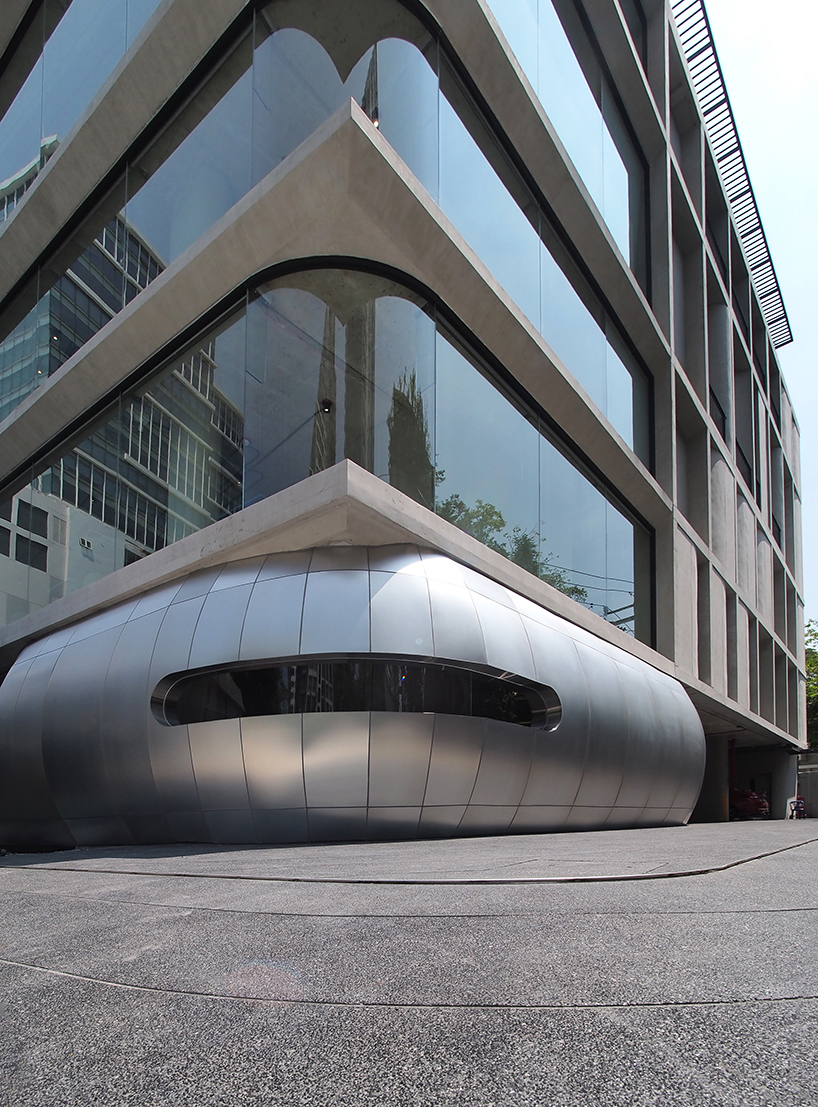
The sleek form of a golf driver mimics and features semi-reflective materials that enhance its modern appeal.
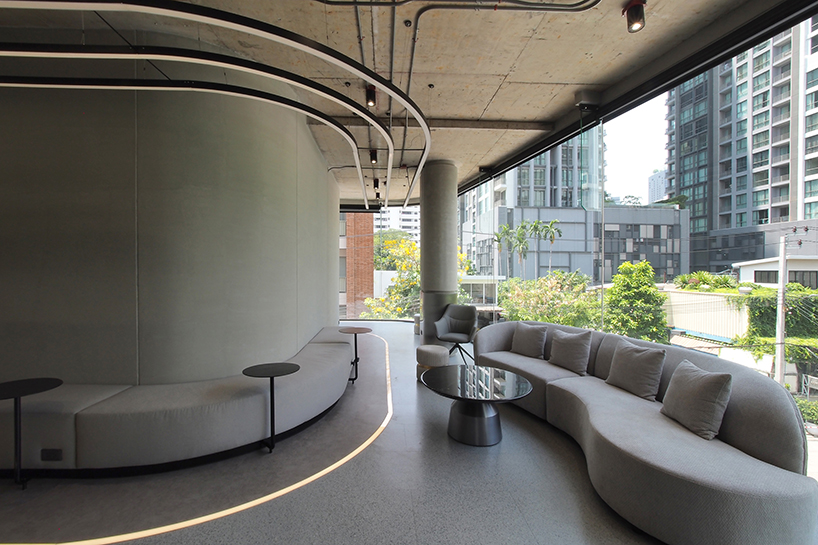
The curved glass at the corner of the building maximizes views and natural sunlight, enhancing guests’ overall experience while maintaining the necessary internal conditions for the golf simulations.
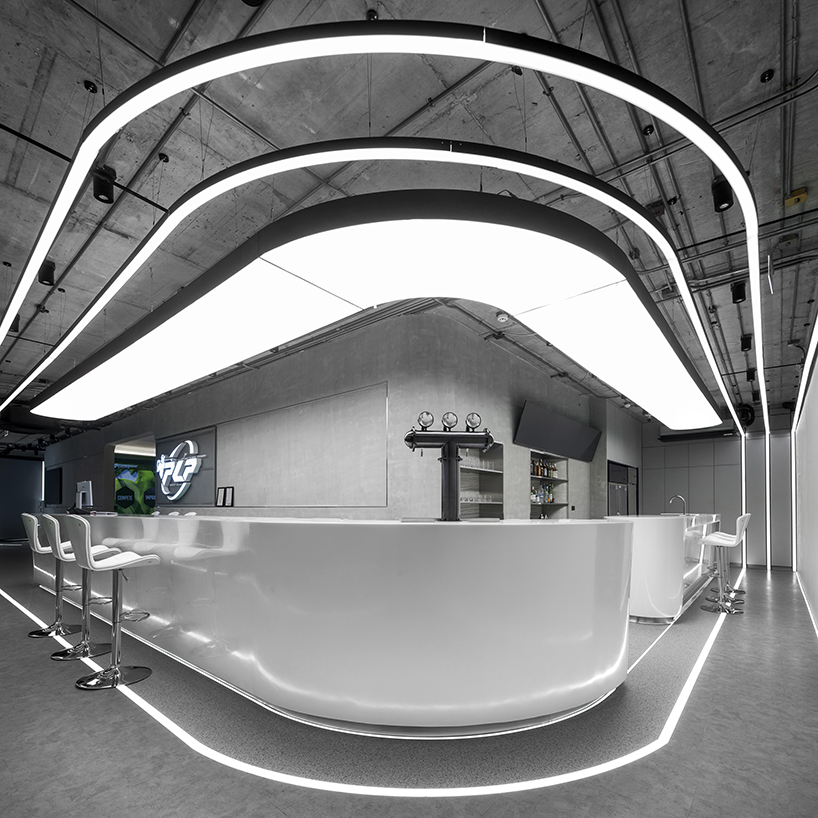
On the third floor, a VIP golf simulation bay, luxurious VIP rooms, and a bar area offer a more exclusive environment for serious golfers seeking enhanced privacy and comfort.
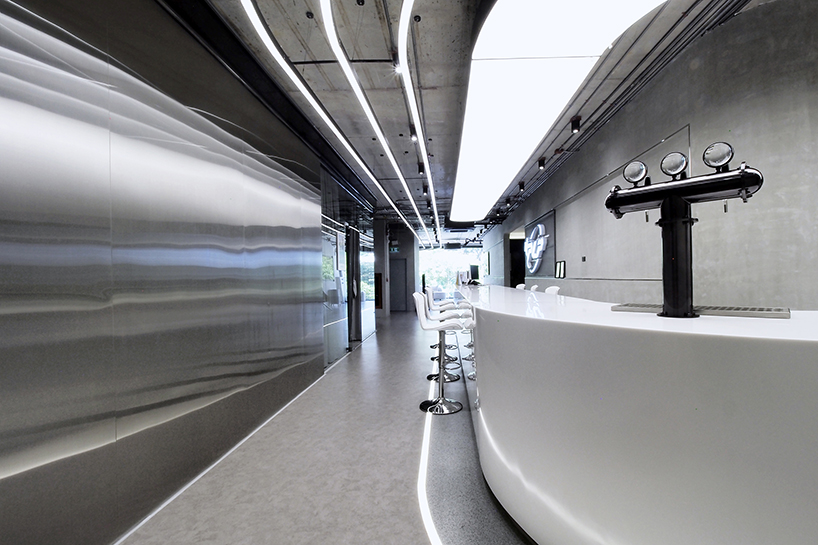
Selecting sleek semi-reflective materials, such as stainless steel, the white counter bar, the curved form of the pendant, and strip lighting encourages executive looks.
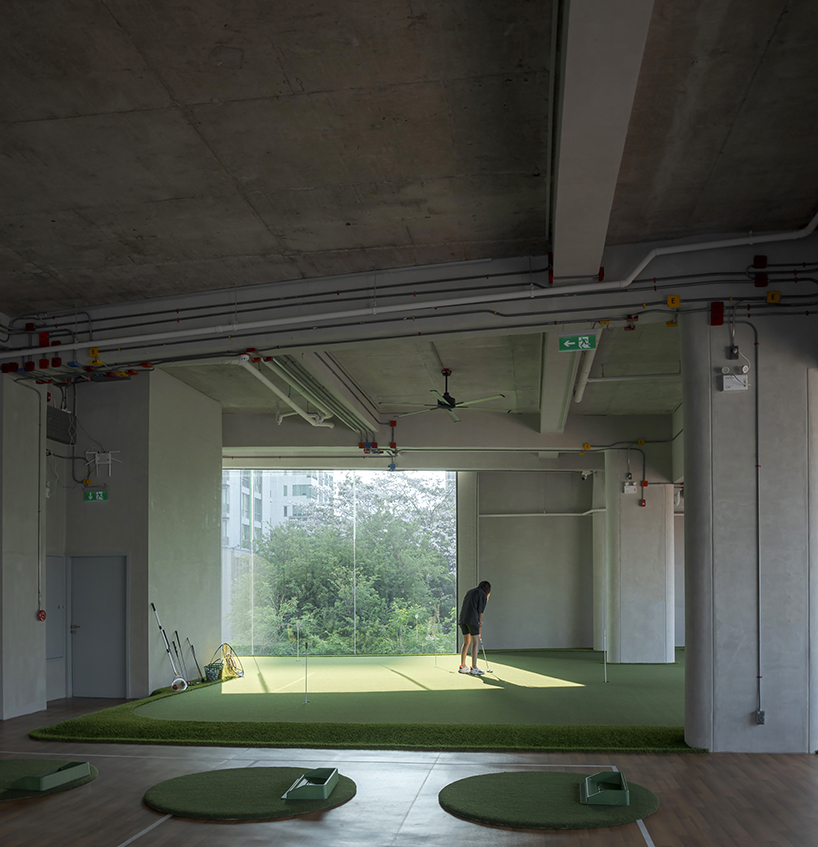
A putting green area and a multi-sport court on the fourth floor have the advantage of natural ventilation, allowing an open-air feel while providing key golfing practice facilities.
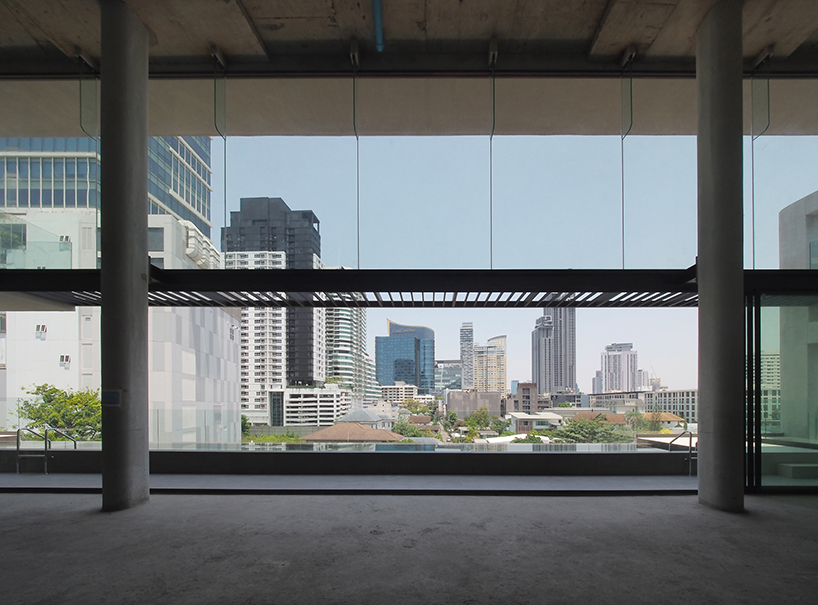
The bare-shell double-volume spaces on the fifth and sixth floors have panoramic views of the Thonglor area for the owners’ residences.
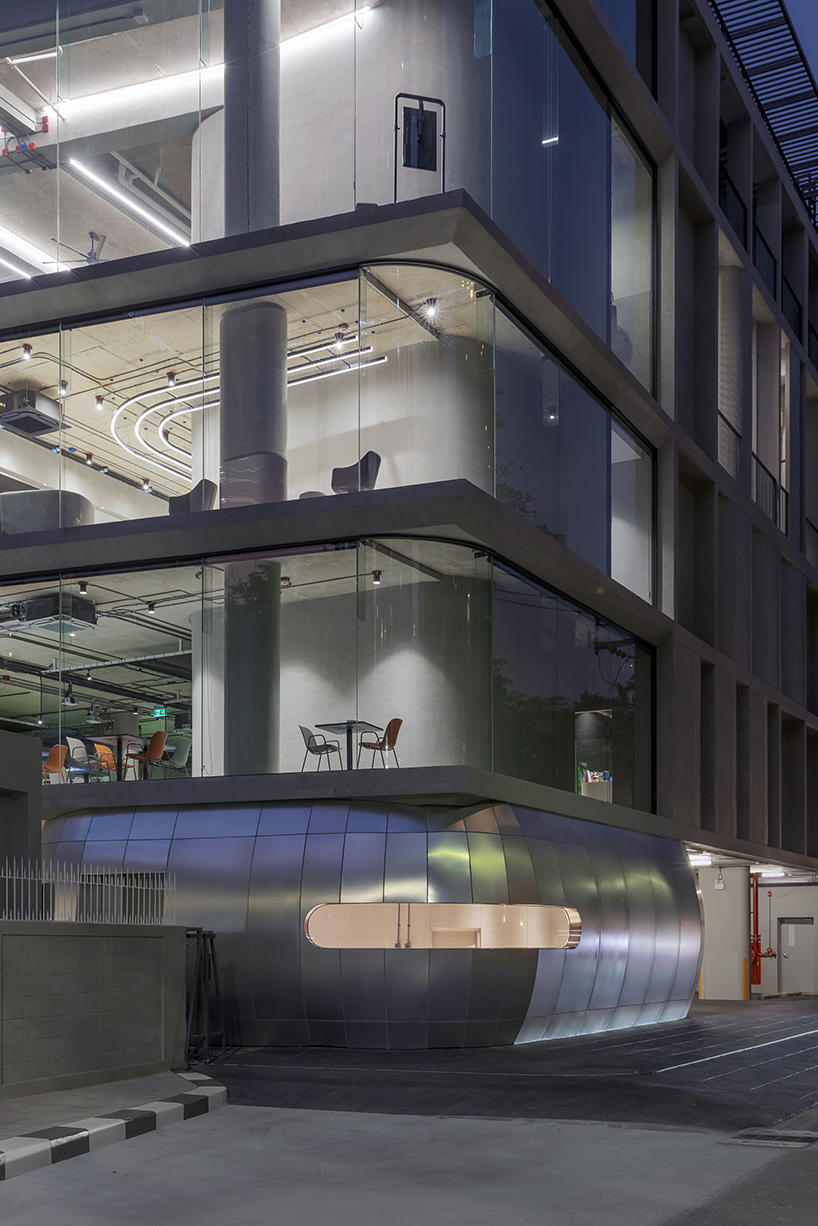
The interior’s interplay with curved glass on the corner of the building allows all passengers to glimpse the space’s vibe inside.
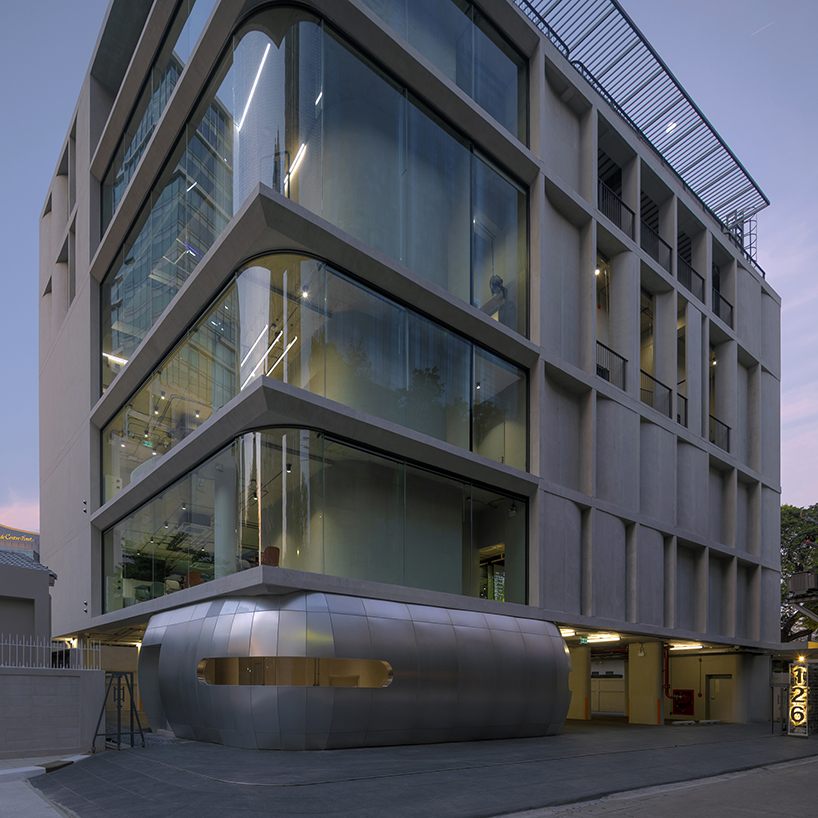
At dusk, the quality of the selective materials and the interplay of the interior space light up the building’s atmosphere.
project info:
name: PLP City Range mixed-use
architects: ASWA (Architectural Studio of Work – Aholic) | @aswa_bangkok
lead architect: Phuttipan Aswakool
location: Bangkok, Thailand
area: 2,750 sqm
photographers: Soopakorn Srisakul | @soopakornsrisakul, Phuttipan Aswakool
designboom has received this project from our DIY submissions feature, where we welcome our readers to submit their own work for publication. see more project submissions from our readers here.
edited by: christina vergopoulou | designboom