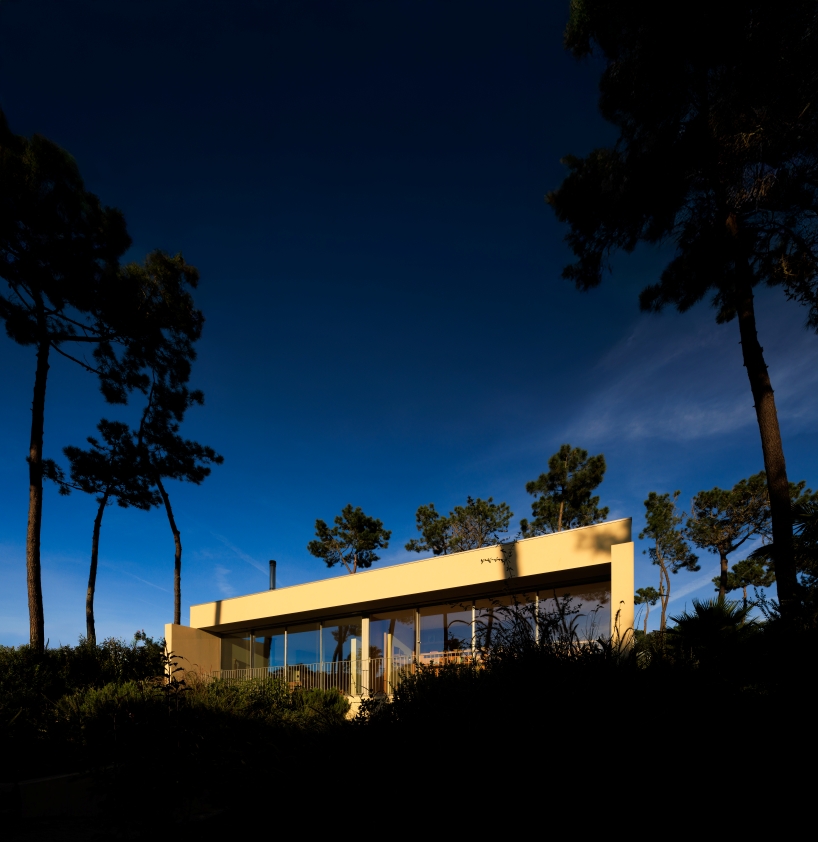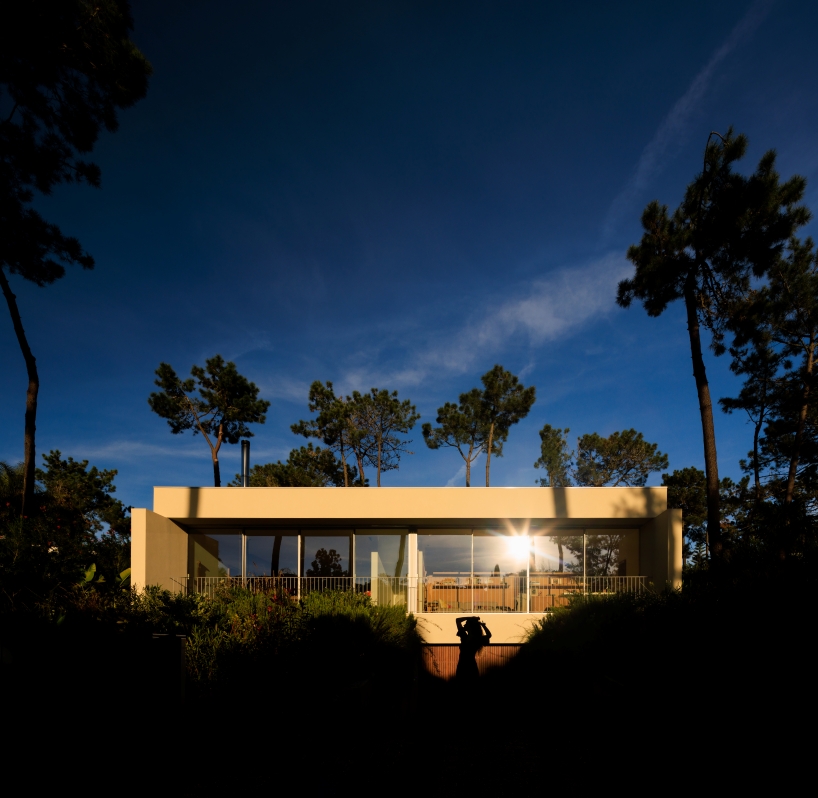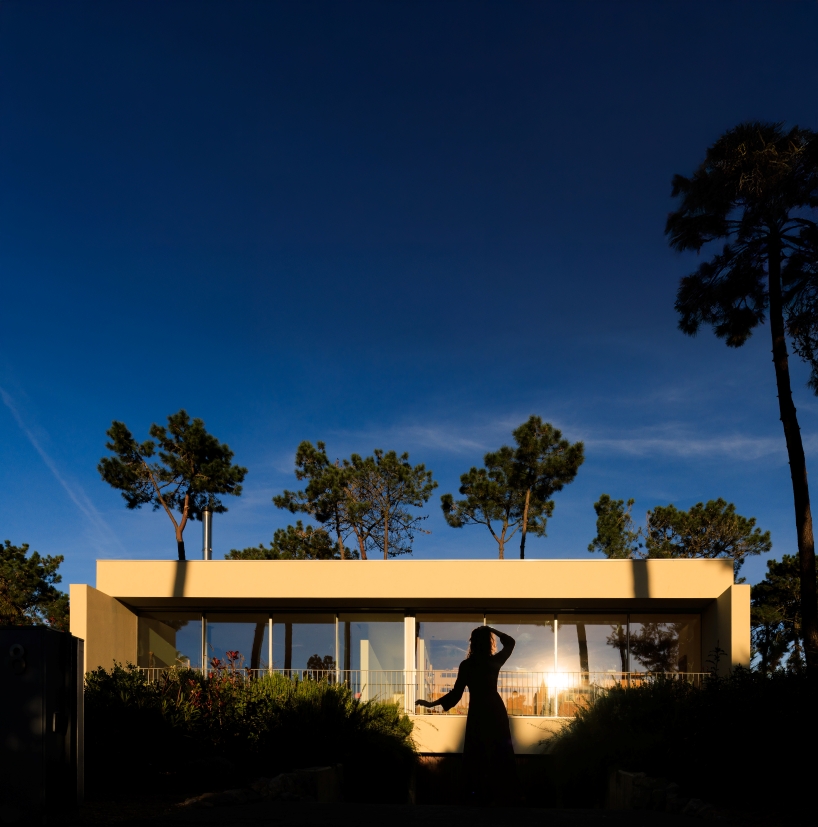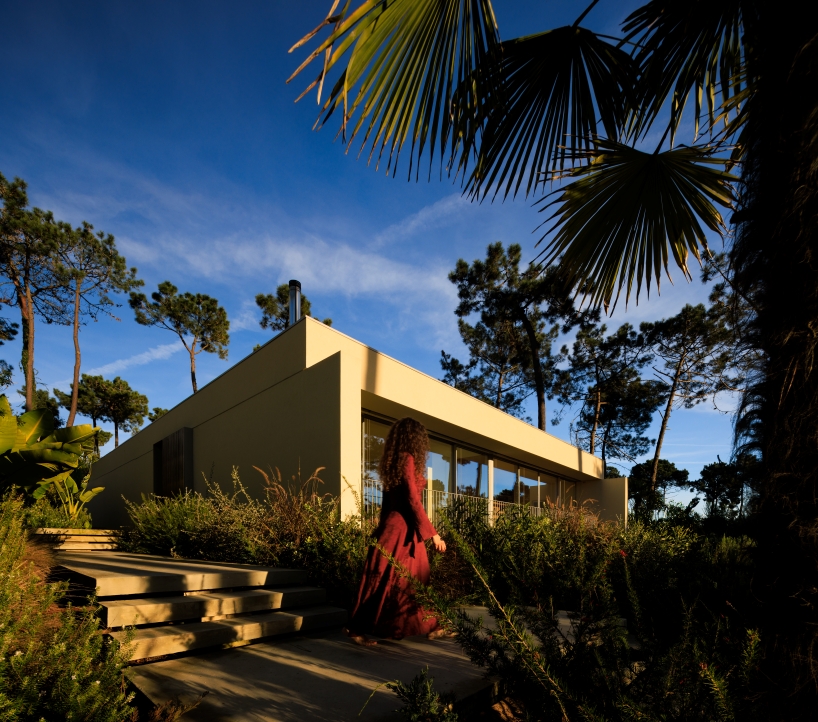Casa Calma stands between the beach and pine forest in Portugal
Portuguese Araja Studio develops Casa Calma as a quiet retreat between the beach and a pine forest. The structure is defined by four primary elements: two horizontal planes forming the floor and roof, and two vertical planes forming the house’s walls. These elements share a uniform materiality, with recessed profiles highlighting their individual presence while emphasizing their structural interdependence. The material palette includes sand-toned finishes, white stucco, glass, aluminum, and wood. Photographer Fernando Guerra captures the project during the sunset.

all images by Fernando Guerra | FG+SG
Araja Studio integrates the house into its natural surroundings
Araja Studio’s design team adapts the layout to the site’s gentle slope, positioning openings strategically to optimize natural light and ventilation. While the design follows a structured geometric approach, it allows for personalization in the interior and gradual integration with the surrounding landscape. Over time, the garden interacts with the built form, softening the architectural rigidity and fostering a connection between the house and its environment.

Casa Calma by Araja Studio is designed as a refuge between the beach and a pine forest

the house is structured with four primary elements: two horizontal and two vertical planes

recessed profiles emphasize the individuality and structural interdependence of each element