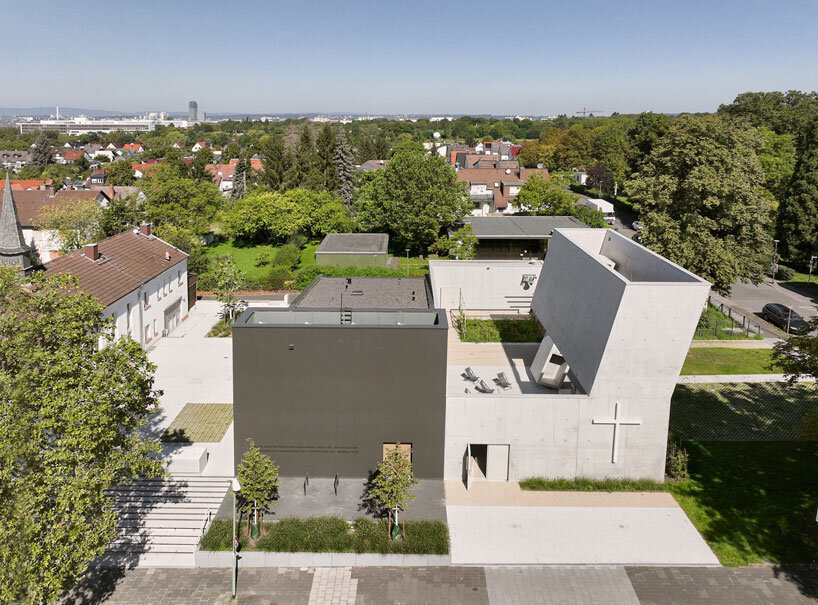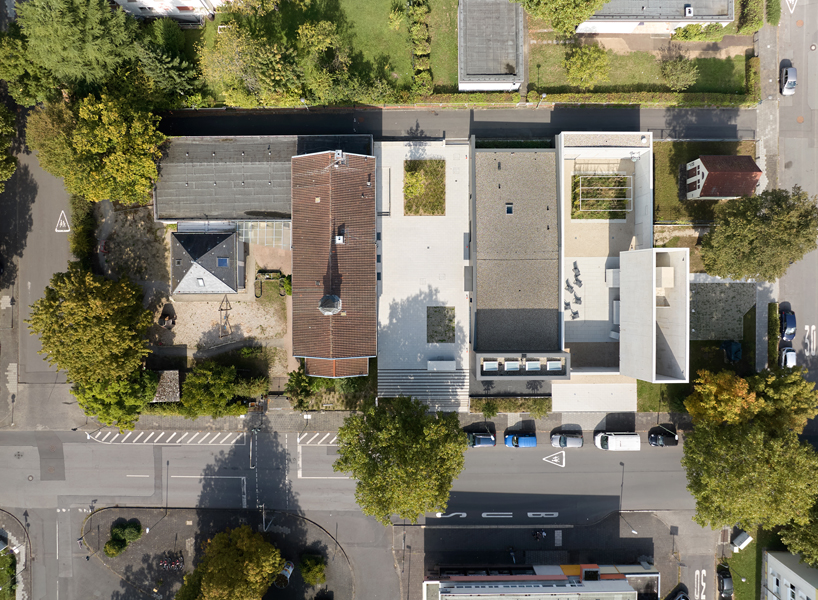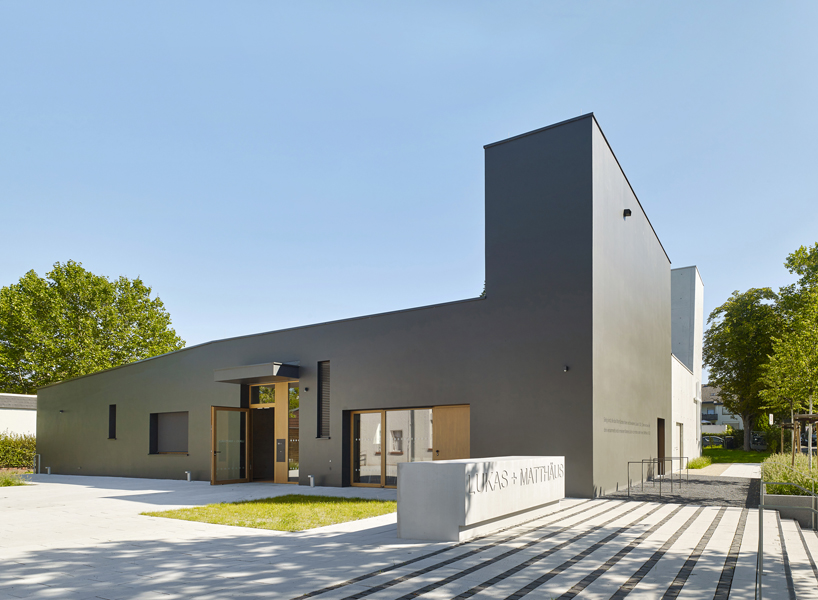St. Luke and St. Matthew Churches by MEIXNER SCHLÜTER WENDT
German architectural practice Meixner Schlüter Wendt takes over the design and construction of the New St. Luke and St. Matthew Churches in Offenbach. The existing site, which includes a childcare facility and the Lukaskirche (Church of St. Luke), has been expanded with a new church square, a parish hall, and an outer church. The architectural composition integrates existing and new structures, reflecting a continuous development process where historical elements are replaced or reinterpreted.
The spatial arrangement follows a linear progression from west to east, beginning with the childcare center and existing church, leading into the new parish hall, and concluding with the outer church. This sequence creates a spatial narrative, with the outer church functioning as a transitional element that remains open-ended in form and interpretation. Designed as a partially enclosed structure, the outer church embodies a state of incompleteness, emphasizing openness and future possibilities.

all images by Christoph Kraneburg unless stated otherwise
Spatial Sequencing in Meixner Schlüter Wendt’s Church Expansion
The architectural team at Meixner Schlüter Wendt organizes the expansion into three primary zones: the church square, the parish hall, and the outer church. The church square serves as a public space that connects the parish hall with the existing church, facilitating movement and gatherings. Positioned along Brunnenweg, a ‘street altar’ extends towards the urban surroundings, visually reinforcing the ecclesiastical function of the ensemble. The parish hall is a rectangular structure that stands out for its lengthwise orientation, featuring a continuous skylight running the entire width of its southern side that integrates it into the surrounding urban fabric. This space accommodates various parish activities, including church services. The rear section of the hall slopes downward, aligning with auxiliary spaces. Two opposing floor-to-ceiling windows establish a visual link between the square, parish hall, and outer church, reinforcing the sequential spatial experience.
The outer church to the east provides a sheltered yet open-air space, distinct from the church square. Its design frames an unobstructed upward view of the sky and surrounding trees, creating a reflective atmosphere. A skylight oriented towards Gersprenzweg functions as a vertical architectural marker, akin to a traditional church spire. The skylight directs natural light into the space, contributing to the spiritual atmosphere of the setting. The altar, ambo, and ‘stairway to heaven’ are integrated into the space using exposed concrete, unifying the interior elements with the architectural structure. A white cross on the exterior wall, distinguished by its materiality and color, serves as a focal point within the composition.

Meixner Schlüter Wendt designs the New St. Luke and St. Matthew Churches in Offenbach

the expanded site integrates a church square, parish hall, and outer church