spruce ridge cabin: high elevation design
American studio Altura Architects takes to the dense forests of Sylva, North Carolina to complete this Spruce Ridge Cabin. The home occupies a site nearly 6,000 feet above sea level, a high altitude that creates a distinctive microclimate that supports rare species of flora and fauna. Designing with minimal environmental impact was a priority, resulting in a modest structure with a reduced footprint. The cabin consists of two cantilevered volumes clad in dark cedar, and a footbridge leading to the entrance creates a transitional experience between civilization and nature.
The project is commissioned by a client with a strong commitment to environmental conservation. Situated in a red spruce forest at 5,700 feet, the location presents a unique ecosystem that required careful design consideration. The evergreen canopy contributes to a delicate habitat, making preservation of the land a central goal of the project.
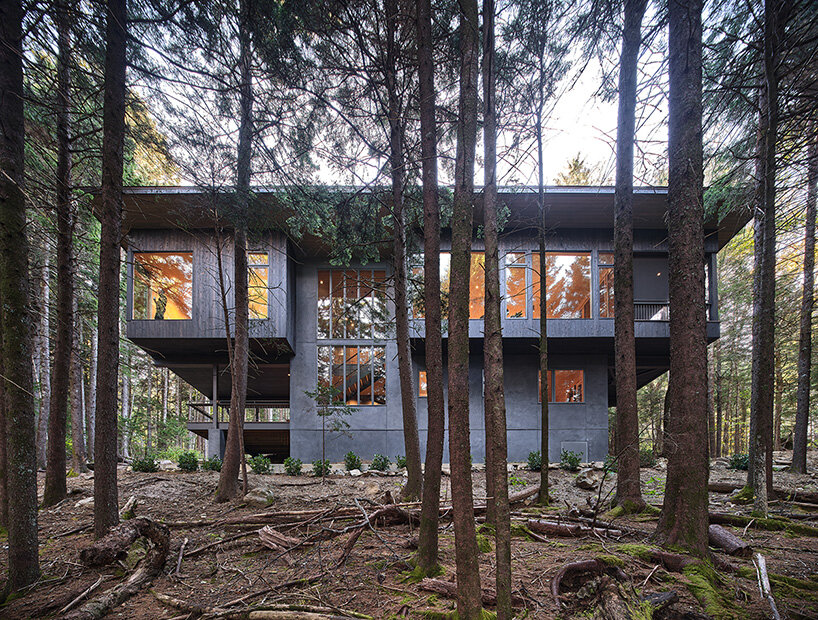
images © Keith Isaacs
altura architects minimizes visual and environmental impact
Altura Architects designs its Spruce Ridge Cabin to exist in respectful dialogue with the forest. The architects site the structure downhill from the road, and ensure a forty-foot-wide forest buffer is maintained to camouflage the building. A pedestrian bridge crosses this preserved woodland, enhancing the sense of separation from the outside world and reinforcing the connection to nature.
The home’s exterior cladding mirrors the tones of the surrounding red spruce forest. Vertical cedar siding on the cantilevered wings complements the tree-lined backdrop, finished with a dark pine tar stain for durability and insect resistance. The cabin’s base and connecting core are clad in cement plaster tinted to match the local granite rock formations, further embedding the structure into its natural setting.
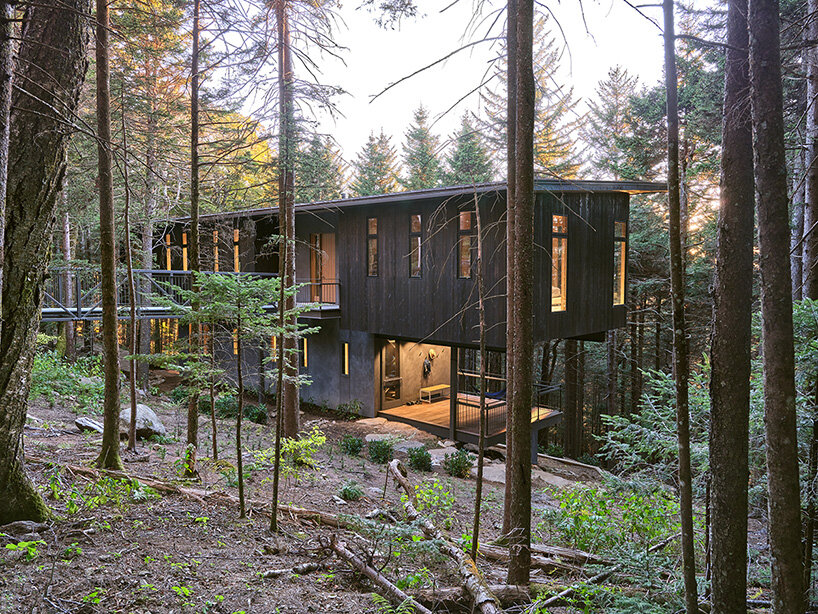
Spruce Ridge Cabin is located in a dense forest in North Carolina at nearly 6,000 feet elevation
Interiors that Frame north carolina’s forest
In planning its Spruce Ridge Cabin, the team at Altura Architects makes use of an efficient layout with a simple structural concept. Two cantilevered sections — one dedicated to shared living spaces and the other to private quarters — are unified beneath a single roof. A central stairwell and entryway connect the volumes. The design incorporates three porches that provide varied vantage points, from views of the forest floor to glimpses through the treetops.
The interior design incorporates warm, natural finishes to further the home’s arboreal atmosphere. Birch plywood panels and cabinetry create a cohesive aesthetic, while floor-to-ceiling windows maximize exposure to the surrounding forest. A screened porch with an eighteen-foot folding door extends the interior into the landscape, fostering an immersive living experience.
Environmental consultants and arborists consulted the architects to ensure responsible site management. Measures to minimize ecological disruption include an integrated stormwater system, a compact building footprint, and soil preservation techniques. Meanwhile, looking ahead to the future, a forest management plan further supports the long-term health of the site.
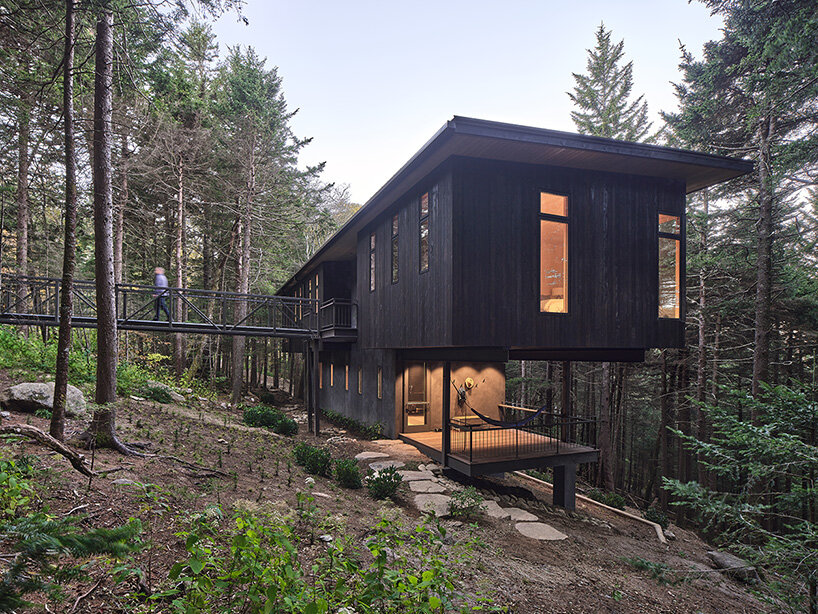
the cabin is designed to minimize environmental impact and preserve the ecosystem of the red spruce forest
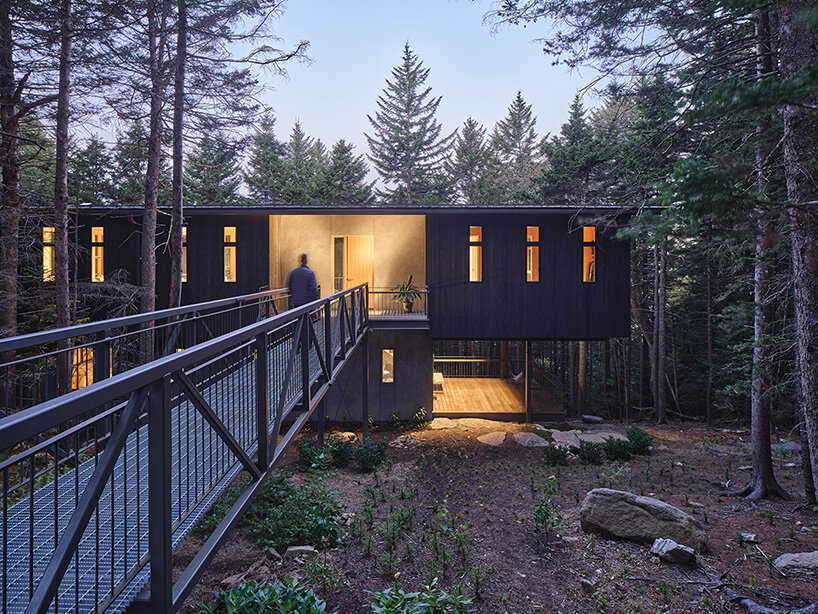
a footbridge leads to the entrance creating a gradual transition from civilization into nature
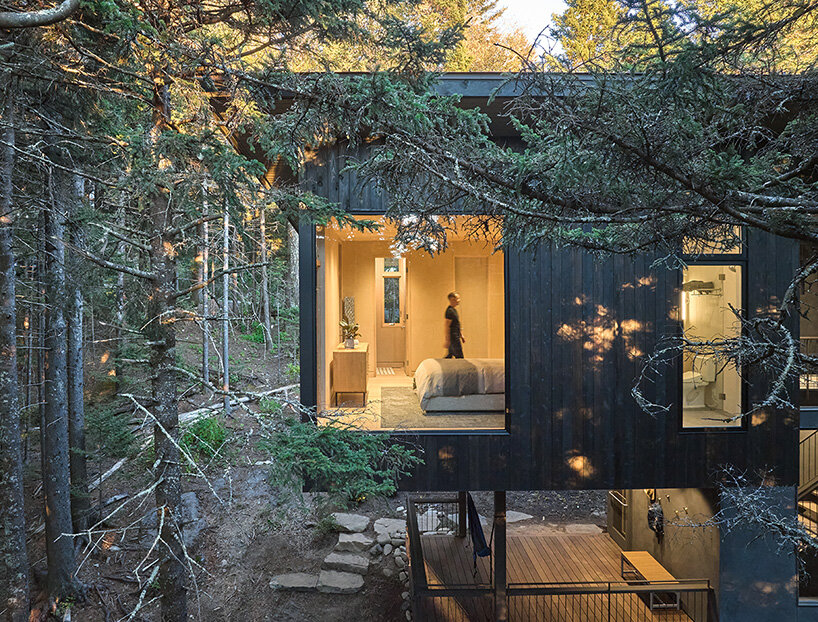
two cantilevered volumes clad in dark cedar respond to the surrounding forest