five timber modules shape forestry in the forest
Amid growing interest in sustainable construction, CHYBIK + KRISTOF is advancing the position of timber architecture in Central Europe. Titled Forestry in the Forest, the project will serve as the new headquarters for the Czech National Forestry in Hradec Králové and become the Czech Republic‘s largest wooden structure in an effort to shift industry norms and position timber as a viable material for large-scale development.
The complex is envisioned as a cluster of five elongated timber volumes — each serving a different department — connected through a central hall. As the modules extend outward, drawing views of the foliage in, planned courtyards are woven through providing additional functional and transitional spaces that strengthen the connection between the offices and the surroundings. Within, a multidimensional ‘learning landscape’ is configured, comprising workspaces that foster both open and quieter collaboration.
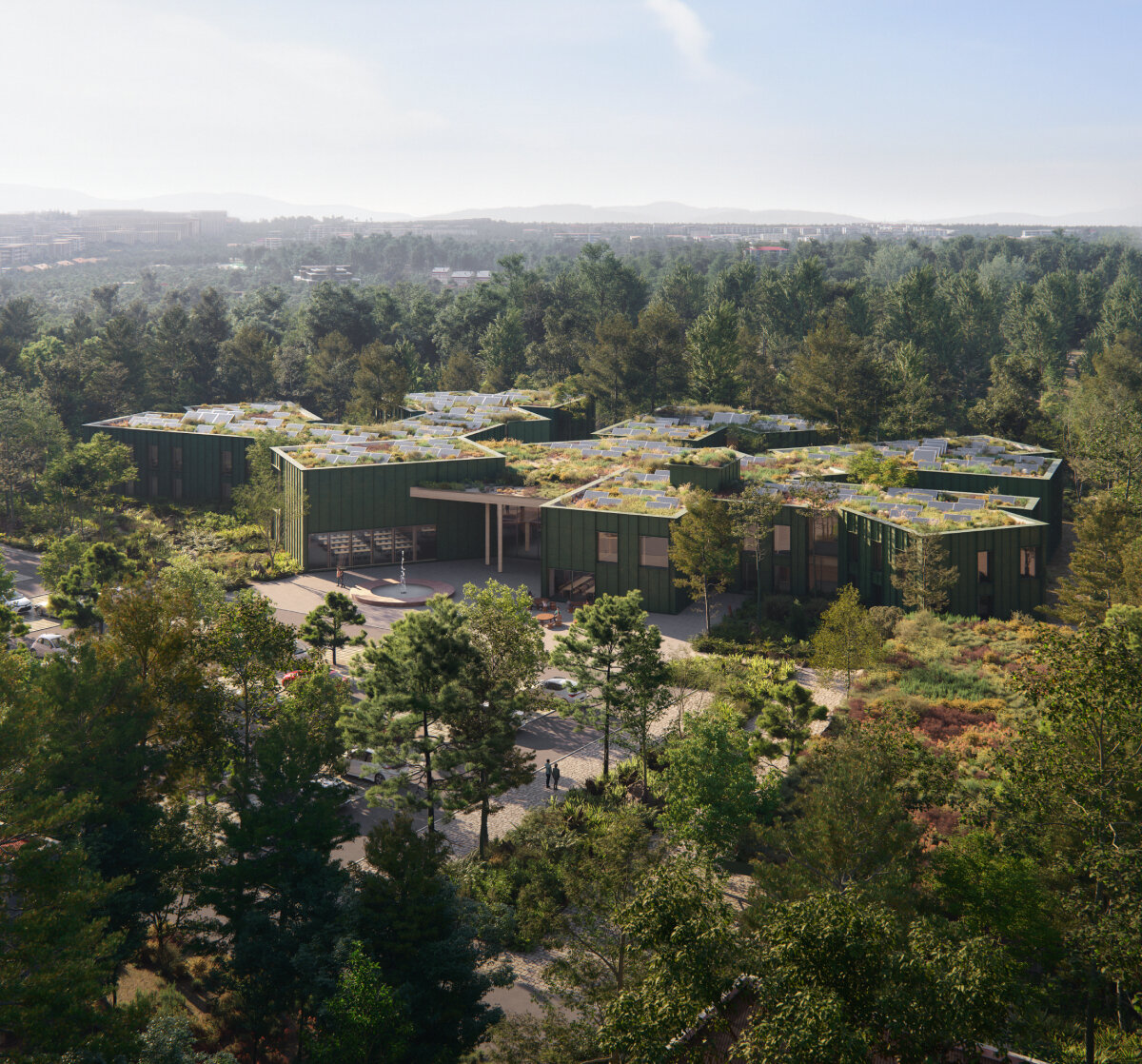
all images courtesy of CHYBIK + KRISTOF
CHYBIK + KRISTOF embrace timber’s efficiency and durability
While wooden buildings are common in Northern and Western Europe, the Czech Republic has been slow to adopt timber on this scale, largely due to regulatory constraints. CHYBIK + KRISTOF’s use of timber here, aligned with the Lesy sobě (Forests to Yourself) ethos embraced regionally, seeks to challenge that hesitation. The approach urges the country to capitalize on its own natural resources rather than exporting raw materials abroad in order to support the domestic economy while reducing carbon emissions linked to transportation.
Forestry in the Forest’s structure then makes use of a combination of timber construction methods combined with a pragmatic yet functional program to demonstrate wood’s capacity to deliver efficient, durable, and engaging design solutions. ‘The walls are constructed in the two-by-four system; the ceilings, horizontal slabs, built-in subcenters and railings are made of CLT panels; and for the large-span structures wooden glued trusses are used,’ says Jan Stolek, Design Director at CHYBIK + KRISTOF. To further reduce the structure’s carbon footprint while enhancing internal comfort, the architects have integrated passive design strategies, including natural ventilation and daylight optimization. Smaller details supplement this commitment to sustainability, for instance with the inclusion of rubber flooring, self-adjusting LED lighting systems, and green roofs that retain rainwater for reuse in the garden atriums.
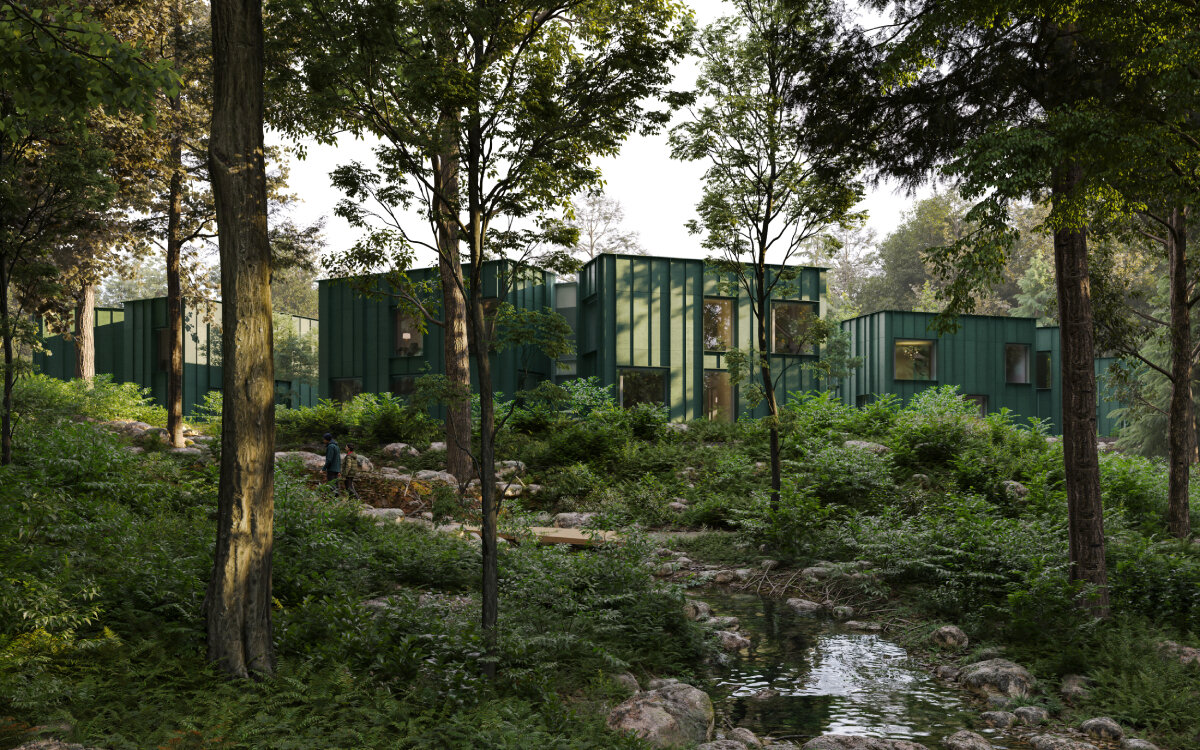
CHYBIK + KRISTOF to build Forestry in the Forest
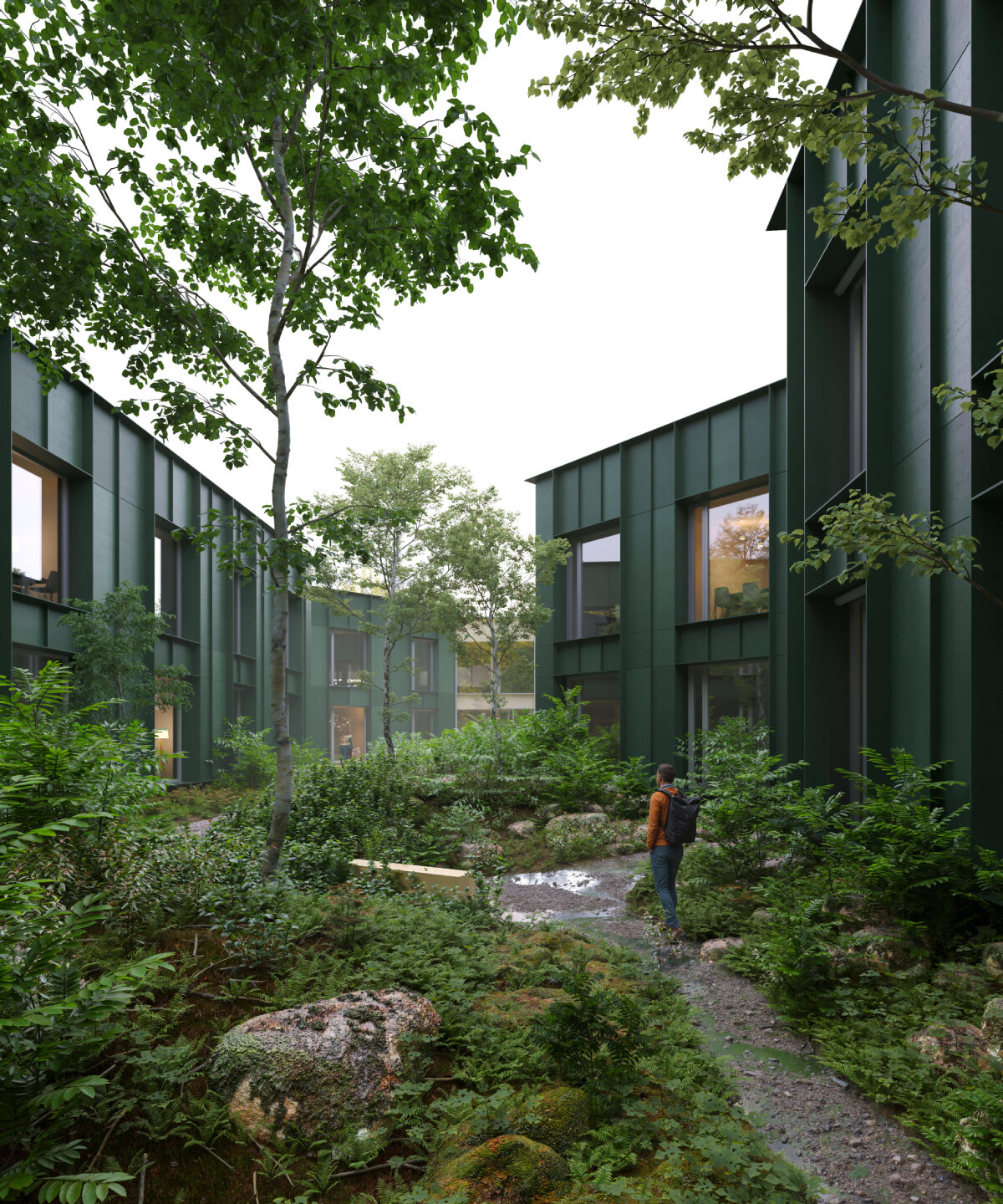
the complex is envisioned as a cluster of five elongated timber volumes
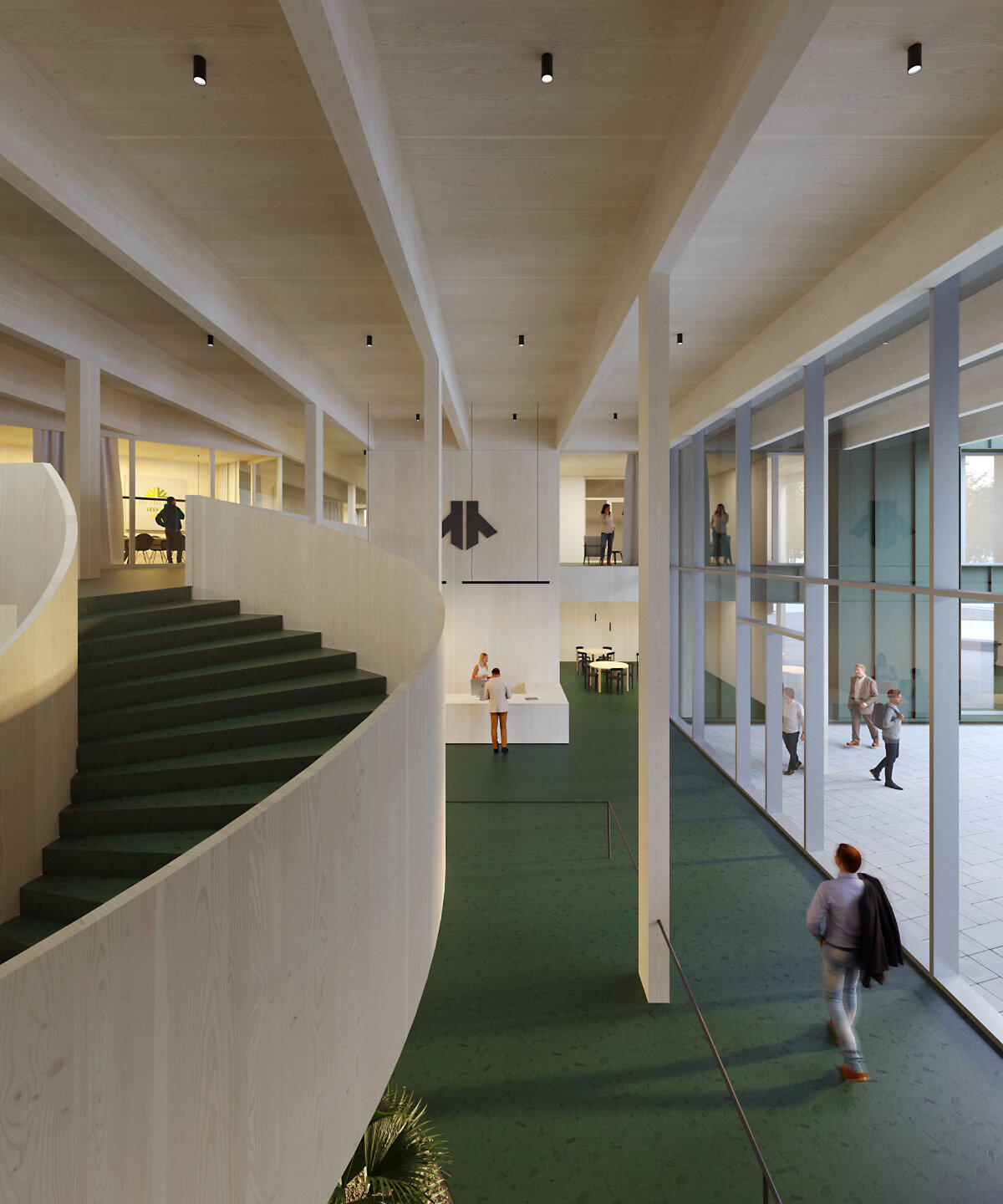
set to become the Czech Republic’s largest wooden structure
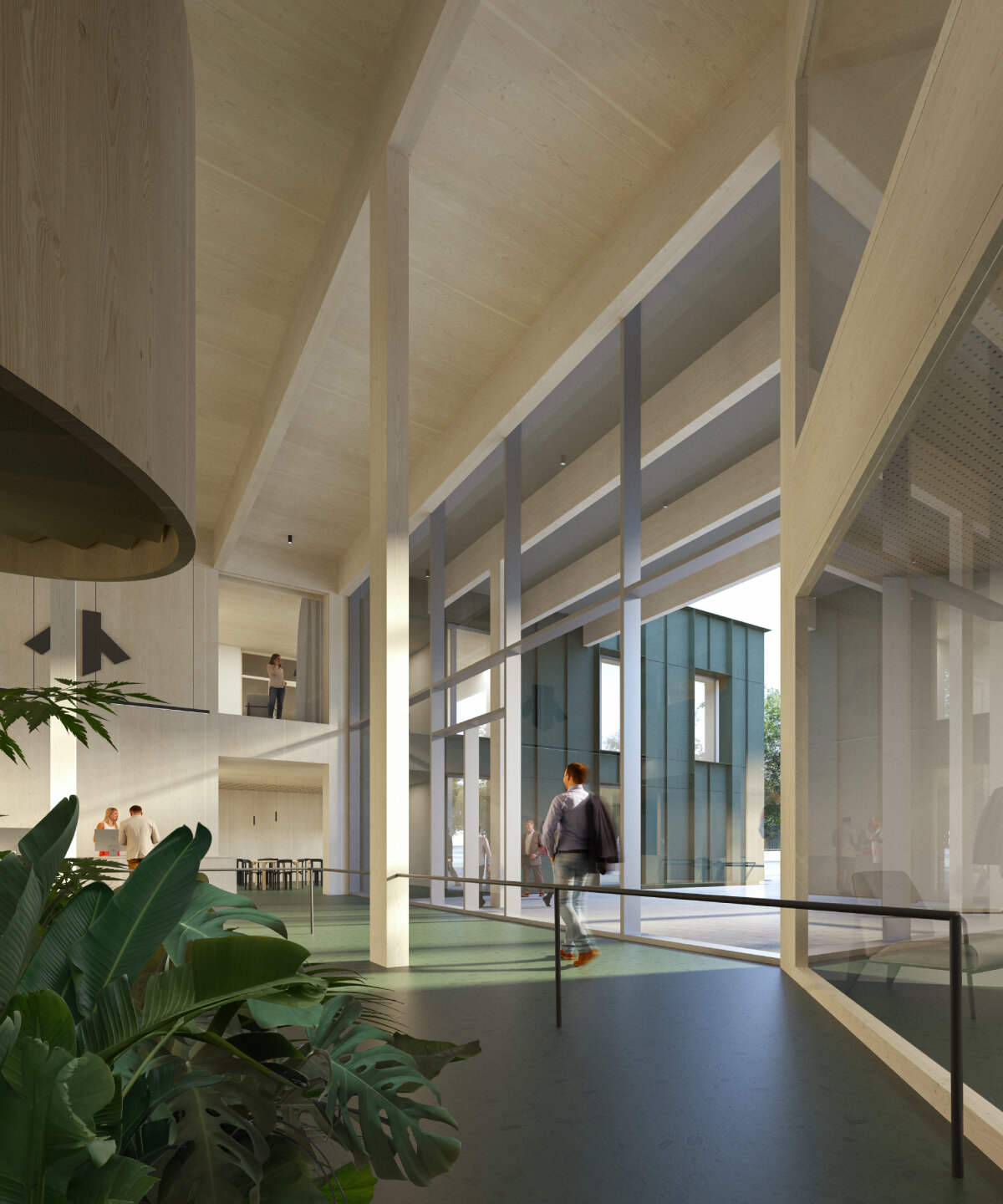
office spaces are configured into a multidimensional ‘learning landscape’
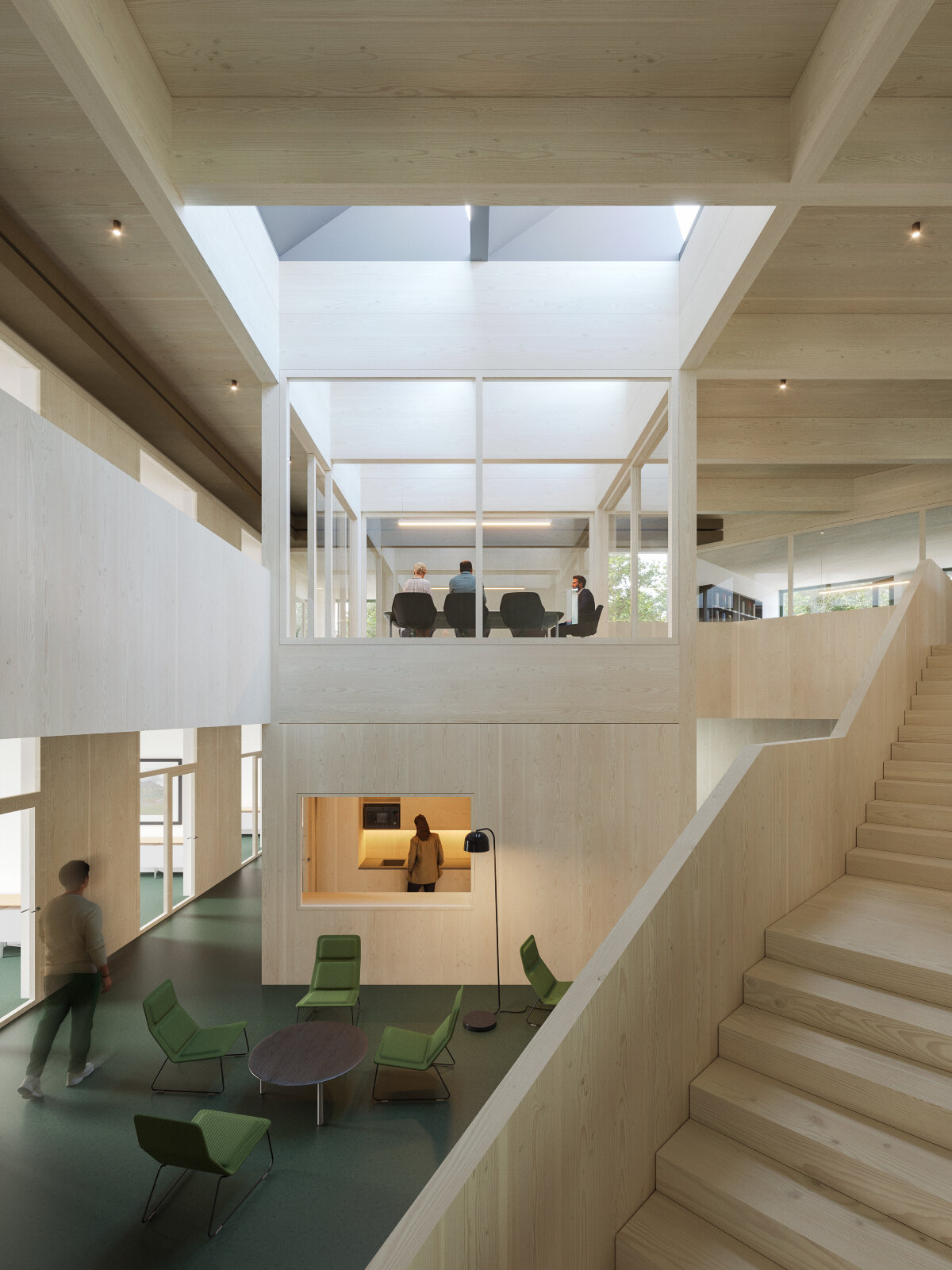
as the modules extend outward, drawing views of the foliage in, planned courtyards are woven through