buerger katsota architects complete 19 holiday houses in greece
Rolling Greens Villas is a collection of 19 holiday residences by buerger katsota architects, located in the Navarino Dunes at Costa Navarino, Messinia, Greece. The design team uses a horizontal architectural style to blend the single-story homes into the Mediterranean landscape, offering semi-detached three-bedroom and detached four-bedroom options.
Each villa is conceived as a composition of solid and open volumes, set between the grounding presence of a habitable platform and a cantilevering roof. The flat, planted roof—conceived as a fifth facade—further embeds the villas within the coastal terrain, mirroring the lush Mediterranean vegetation while enhancing thermal comfort. Equipped with solar collectors and skylights, it regulates the indoor climate, reducing energy consumption and providing shaded areas for all-day outdoor relaxation.
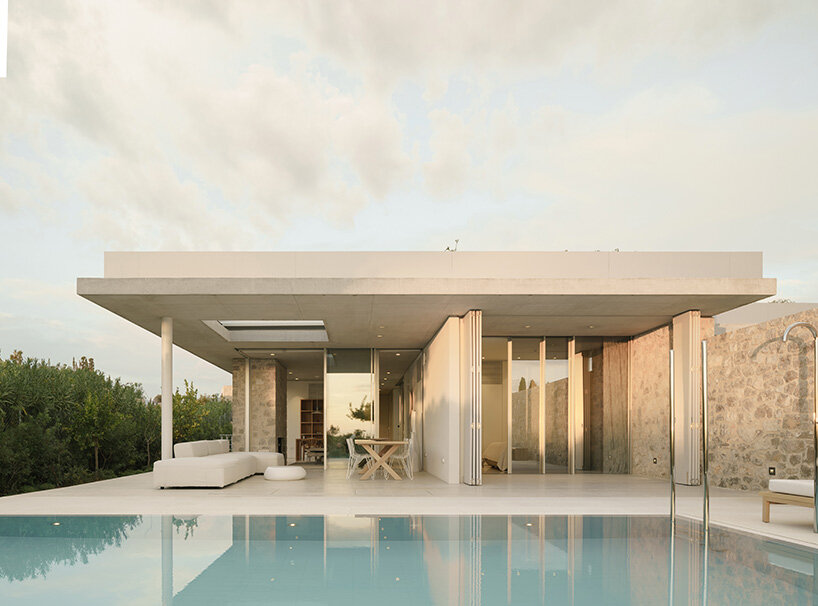
all images by Alex Shoots Buildings, courtesy of buerger katsota architect
Rolling Greens Villas form expansive terraces for sunbathing
The Athens-based buerger katsota architects follows a fluid configuration for the spatial arrangement, with private quarters—bedrooms and en-suite bathrooms—offset within solid blocks, while communal areas, including the living room, kitchen, and courtyards, flow through floor-to-ceiling glazed openings.
Extending beyond the built envelope, the villas’ platforms form expansive sunbathing terraces that lead to private swimming pools, visually integrating with the golf course and aligning with the horizon of the Ionian Sea. An open-air dining, cooking, and lounge space enhances the experience of outdoor living, while a sunken fire pit provides an intimate setting.
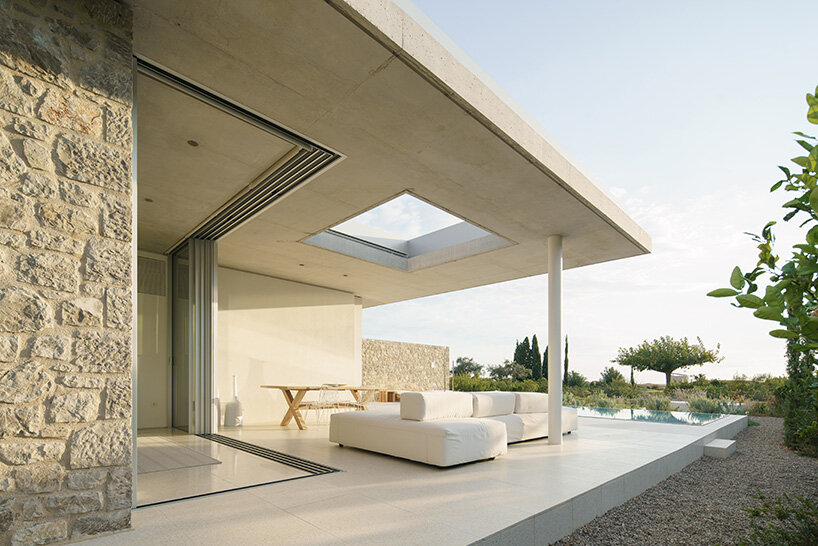
Rolling Greens Villas is a collection of 19 holiday residences by buerger katsota architects
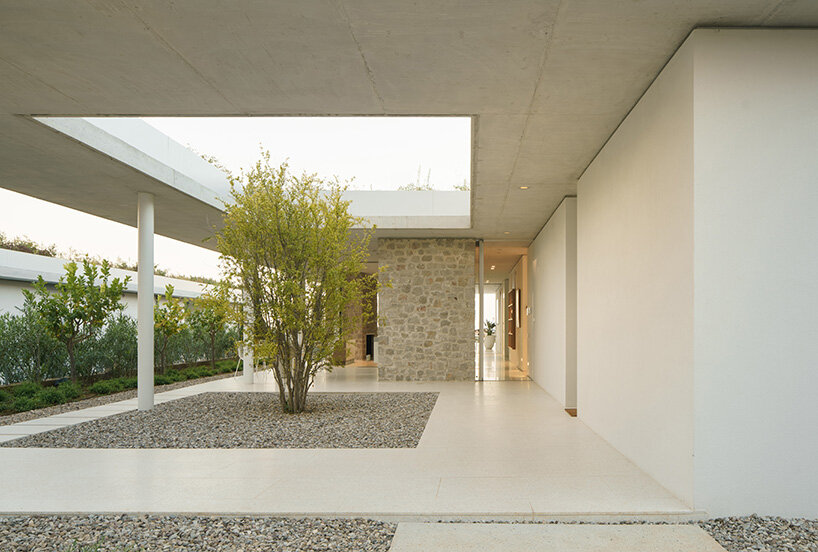
the design team uses a horizontal architectural language in this project
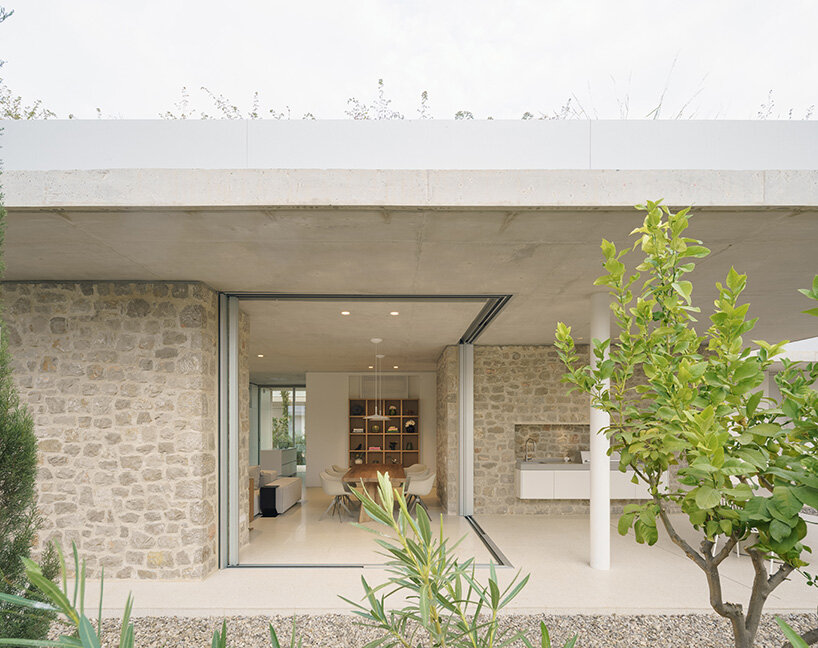
single-story structures are available as semi-detached three-bedroom and detached four-bedroom homes
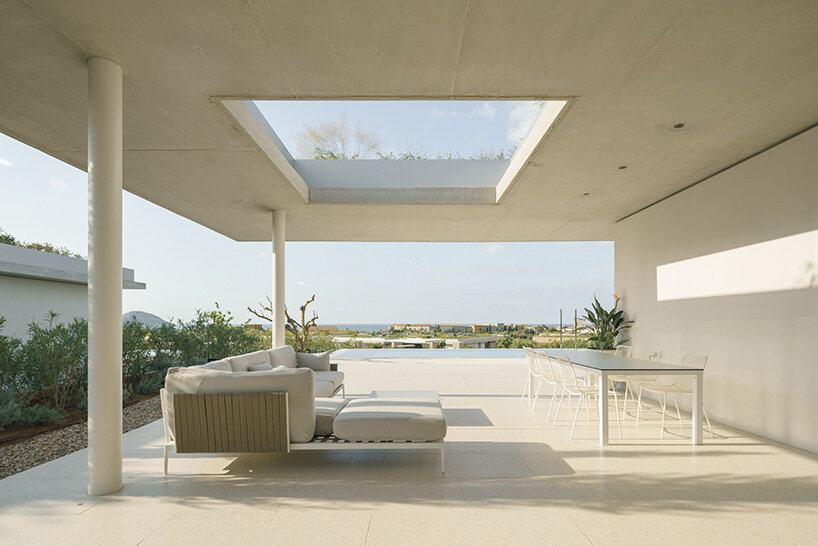
each villa is conceived as a composition of solid and open volumes
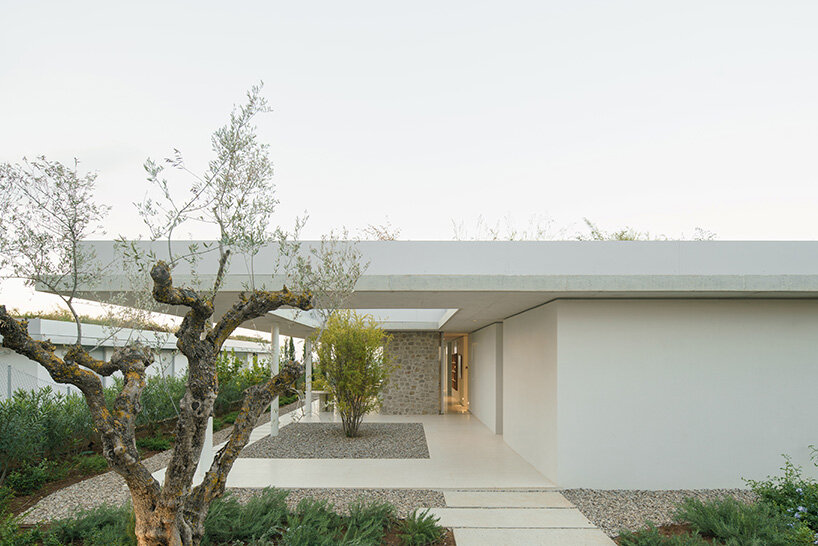
the flat, planted roof is conceived as a fifth facade