house X: a Dialogue Between Architecture and Landscape
Madrid-based studio Bojaus Arquitectura designs this House X in response to the tension between its scenic location in Serranía de Cuenca, Valdemorillo, Spain, and the desire to inhabit it respectfully. Drawing inspiration from the ancient fortresses of the Castilian plateau and the traditional homes of Monsanto, Portugal, the residential project integrates with the rugged terrain while establishing a distinct architectural presence.
Bojaus Arquitectura situated House X on a gently sloping, rocky terrain characterized by a centuries-old oak tree, along with holm oaks and kermes oaks growing among massive granite boulders. The house’s design takes cues from Coderch’s Ugalde House, incorporating an X-shaped floor plan that adapts to the irregular landscape. This configuration frames views of the surrounding environment, emphasizing the home’s deep connection with nature.
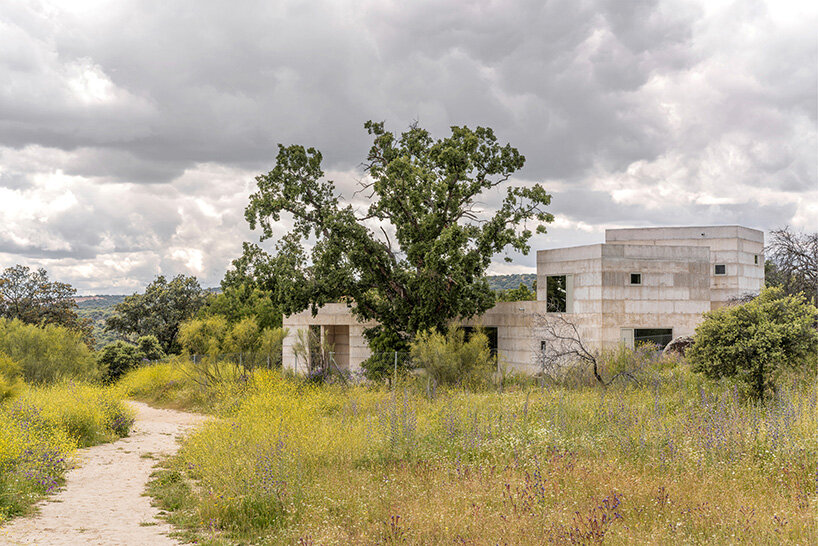
images © Luis Asín
A Concrete Structure Anchored in Permanence
Bojaus Arquitectura constructed House X entirely from on-site concrete mixed with local aggregates, ensuring a strong connection to its immediate surroundings. The 50 centimeter (20 inch)-thick walls, built in 60-centimeter (24 inch)-high layers, include insulation between inner and outer concrete layers, creating a thermally efficient envelope. Exposed stones embedded in the concrete enhance the house’s aesthetic, linking it visually to the landscape. While conventional houses are typically designed for a lifespan of fifty years, House X is built with longevity in mind, aiming to endure for generations as a permanent fixture within its natural setting.
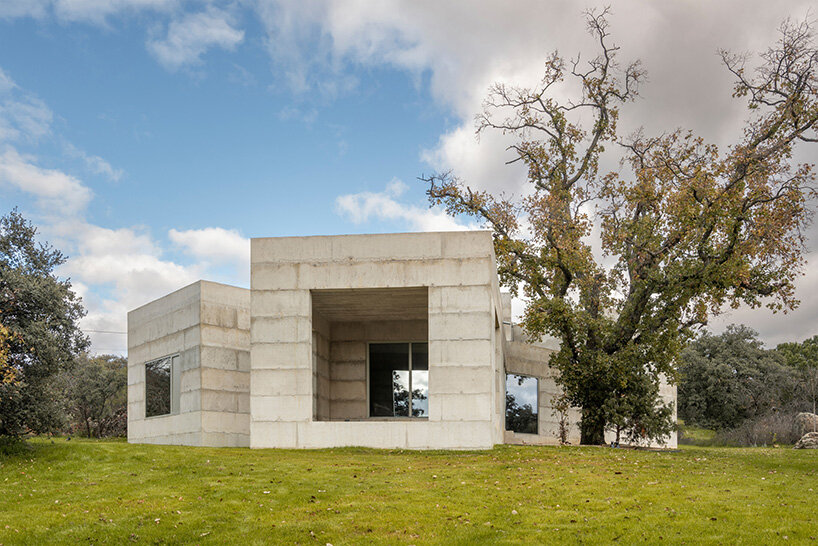
Bojaus Arquitectura designs House X to harmonize with the rugged landscape of Serranía de Cuenca
Bojaus Arquitectura’s Counterpoint to Sustainability Trends
With the design of its House X, the team at Bojaus Arquitectura approaches sustainability through long-term durability rather than fleeting trends. The thoughtfully-designed residence proposes an alternative model — one that prioritizes permanence over the often superficial representations of eco-conscious design. By deeply embedding the structure within the landscape, the architects ensure that the house, much like the surrounding granite boulders and ancient trees, will remain an integral part of the environment for many years to come.
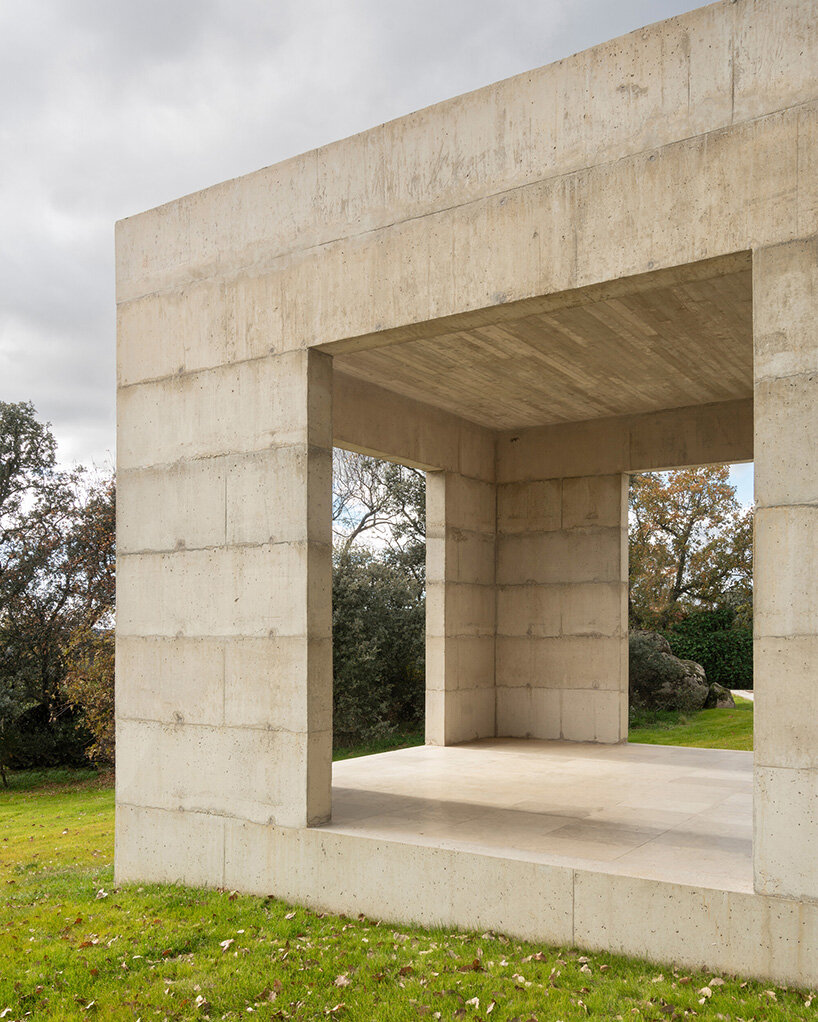
the house takes inspiration from ancient Castilian fortresses and traditional homes in Monsanto Portugal
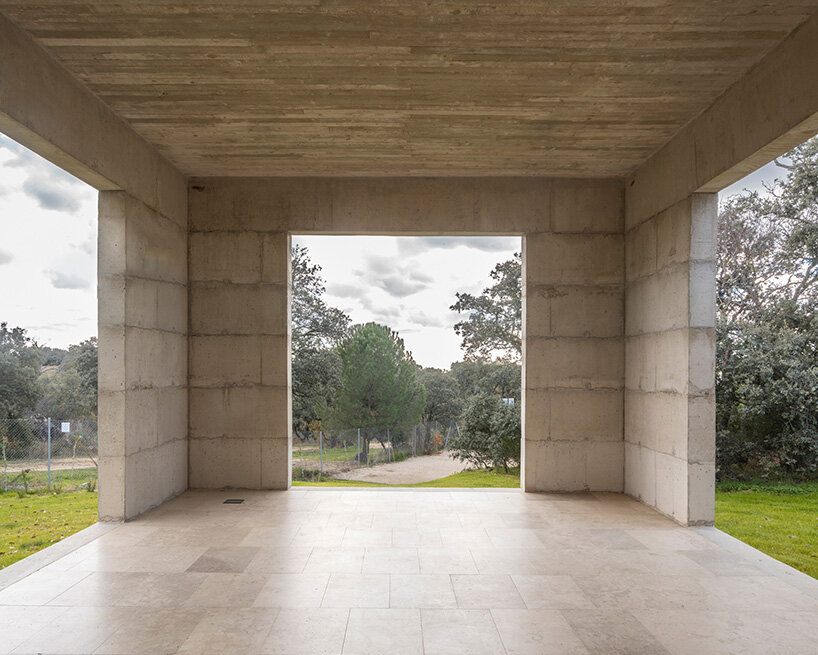
House X is positioned on a sloping rocky terrain surrounded by oak trees and granite boulders
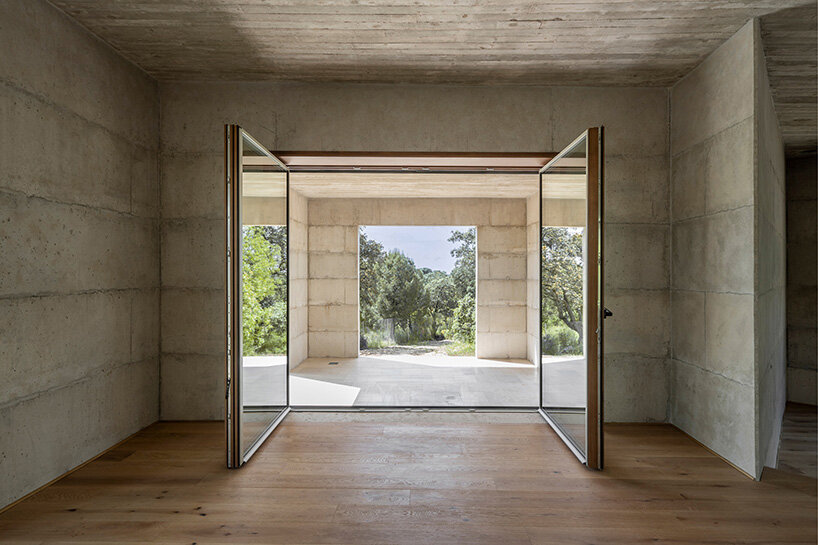
the X-shaped floor plan adapts to the irregular landscape and frames views of the surrounding nature