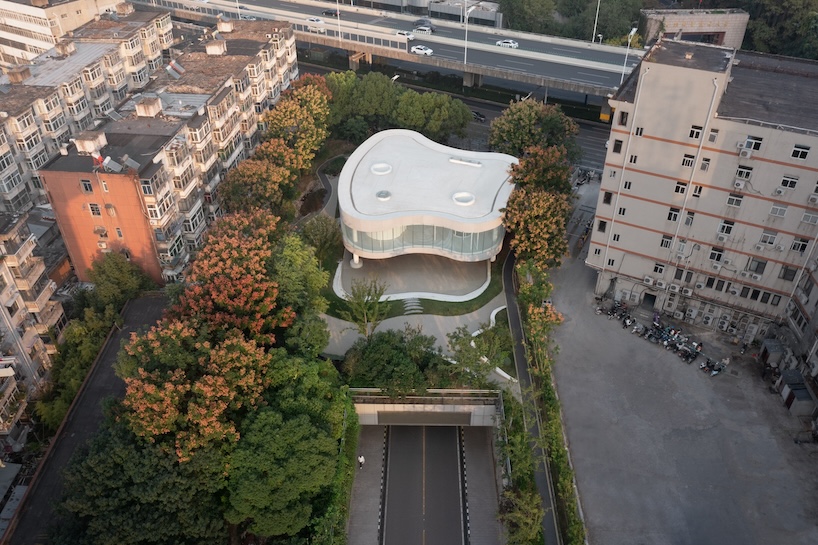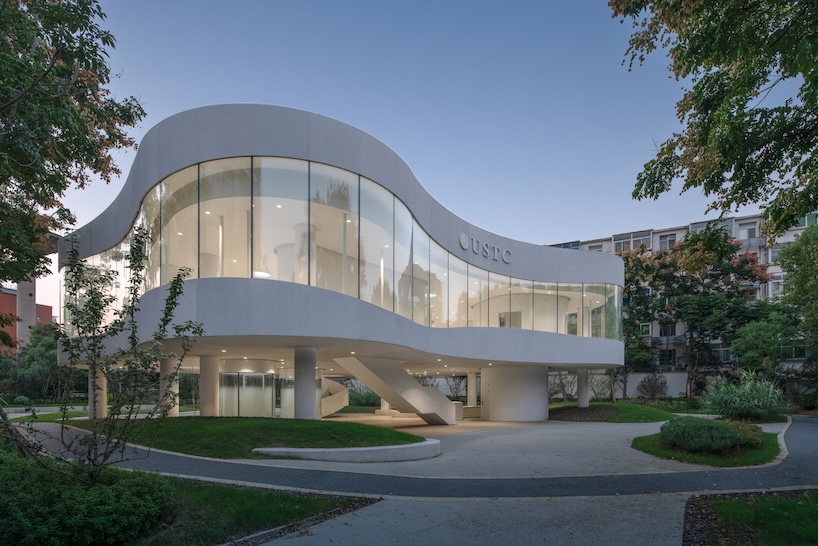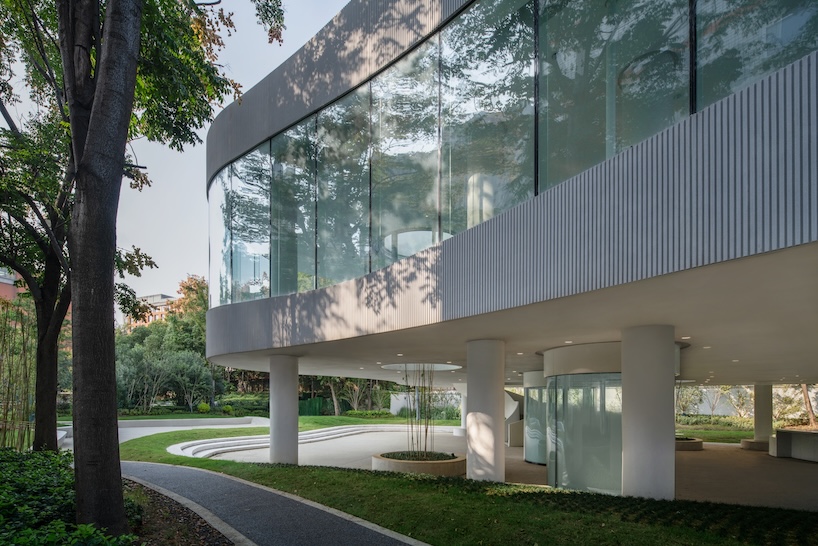USTC Learning Center Bridges Campus and Urban Space
The Learning Center at the University of Science and Technology of China (USTC) by Heimat Architects occupies a constrained corner site defined by campus walls, urban roads, and an existing tunnel underpass. Positioned directly above three box culvert segments, the structure rests on the tunnel’s soldier piles to avoid interference with waterproof joints. The elevated configuration maintains ground-level circulation, creates open public space, and introduces a flexible, light-filled environment for learning and community use.
Located at the eastern edge of USTC’s Central Campus, the site is bordered by a commercial building to the south, a residential block to the north, and a major urban arterial road with an elevated expressway to the east. Beneath the plot, a tunnel underpass connects the East and Central Campuses, fragmenting the area’s surface use. Since the tunnel’s completion in 2013, the plot remained fenced off until this project redefined its role. The design removes the perimeter fence and repositions the campus boundary, transforming the corner into a public-facing gateway that connects the campus to the city. The new circulation pattern provides a pedestrian link between the eastern road and the central campus axis. Landscaped areas create a pocket park accessible to students and nearby residents.

the USTC Learning Center occupies a constrained corner site | all images by Schranimage unless stated otherwise
Heimat Architects Creates Flexible, Light-Filled Learning Hub
The USTC Learning Center building’s curved footprint responds to the irregular site, generating active edge conditions. By elevating the structure, the ground plane remains open, functioning as a continuous pedestrian route and an informal gathering area. Landscaped surroundings and a pavilion-like form promote permeability between urban and campus spaces.
To safeguard the existing tunnel infrastructure, the design team at Heimat Architects employed the tunnel’s soldier piles as foundation supports, reducing earthwork and avoiding disturbance to the waterproof joints. Compact service spaces and capsule study rooms occupy the ground level, while the primary indoor program is located on the second floor. This upper level is supported by four large steel I-beams spanning over 18 meters, with slender columns maintaining spatial openness. Two vertical light wells supply daylight and natural ventilation while serving as smoke exhaust routes. The continuous second-floor glass facade, without operable windows, mitigates external noise from surrounding traffic and buildings. The second floor contains a flexible learning space with panoramic views of campus greenery and the surrounding cityscape. At night, interior illumination makes the structure a visible marker along the campus axis.

campus walls, urban roads, and a tunnel define the plot

the building is positioned above three box culvert segments