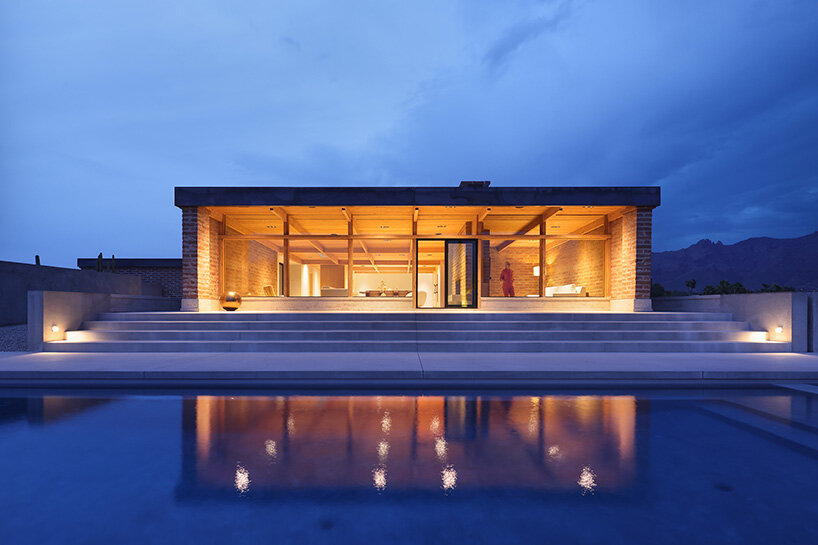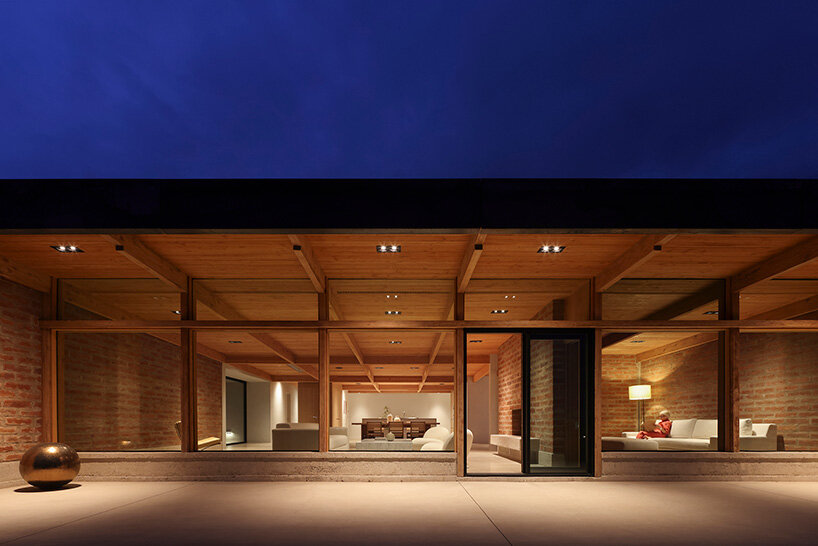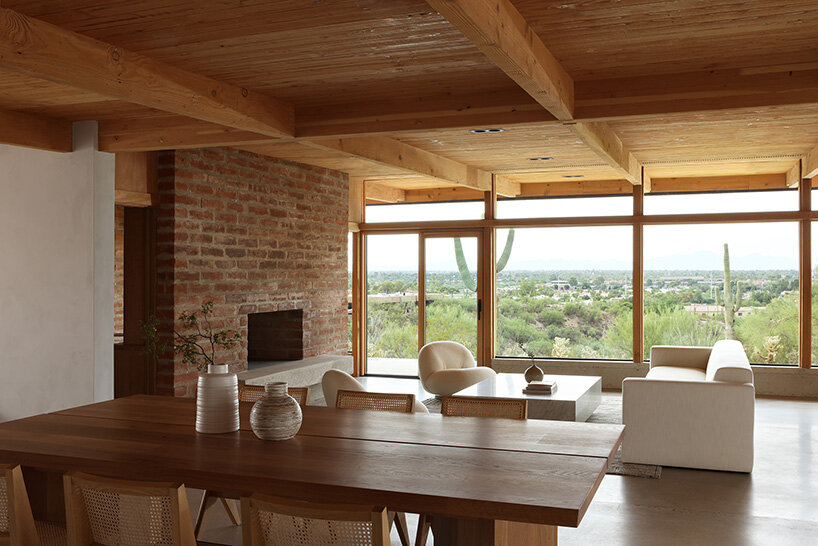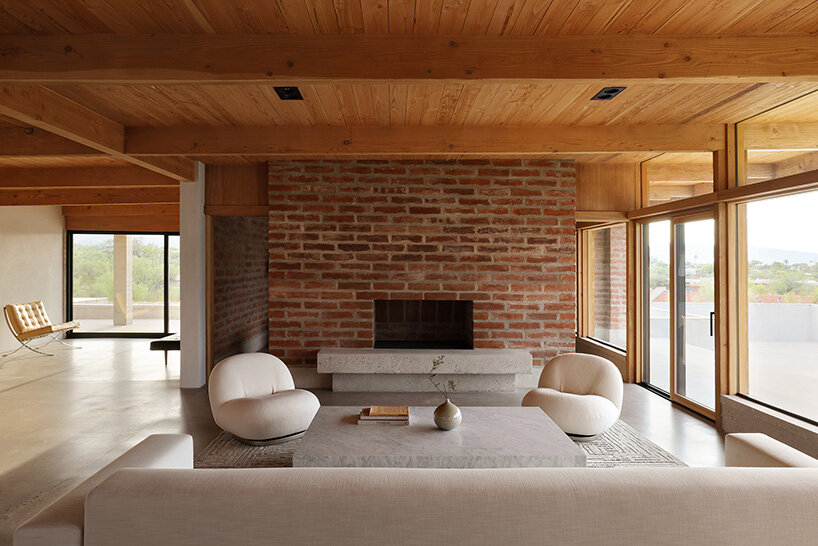new life for a 1960s home in arizona
Casa Luce is an extensive renovation of a mid-century modern home in Arizona‘s Catalina Foothills by HK Associates. Originally designed and built by Tucson architect Tom Gist, the residence featured Gist’s signature earthen walls of burnt adobe supporting a low-slung roof. While the 1960s structure retained its architectural significance, it required substantial updates to align with contemporary living needs. The goal of the redesign was to redefine the home’s essence while respecting its historical character.
The home originally included a floor-to-ceiling picture window framing the distant Santa Rita Mountains to the south. However, the home’s introverted layout centered on a closed-off, dimly lit kitchen, neglecting the expansive view. The interior was further constrained by a low mechanical bulkhead and a sunken indoor terrarium, both of which disrupted spatial continuity. The ceiling, composed of a grid of painted wood beams filled with textured white plaster, added to the compartmentalized feel of the home.

images © Ema Peter
hk associates opens the home onto the desert
The architects at HK Associates approach the redesign of Casa Luce with the objective of enhancing natural light, removing obstructive elements, modernizing finishes, and unifying the ceiling design. The transformation prioritized connecting the home’s interior to its desert surroundings, creating an open transition between indoor and outdoor spaces. The result is a home that is both modern and deeply respectful of its original design.
One of the most significant changes in Casa Luce was the removal of four masonry piers that originally supported the central roof. This intervention allowed for a floating ceiling that dramatically alters the perception of space within the main living areas. Achieving this required innovative engineering, skilled carpentry, and meticulous construction. The removal of structural obstructions created an open-plan layout that enhances the home’s spatial fluidity.

Casa Luce is a mid-century modern home in Tucson renovated by HK Associates
materials dialogue with the adobe and timber home
The reimagined Casa Luce incorporates a carefully curated material palette that emphasizes natural light and subtle design details. Artisanal lime plaster walls and sustainable wood veneer cabinetry contribute to a minimal yet sophisticated aesthetic. These materials dialogue with the home’s original elements of concrete, adobe, and timber, reflecting the balance between structure and environment that defines life in the Sonoran Desert.
HK Associates also redefined the bedroom wing of Casa Luce, transforming a formerly dark, enclosed corridor into a passage guided by light. A frosted glass screen at the threshold to the kitchen introduces a soft, diffused glow, while the partially exposed roof structure casts bold shadows that change with the movement of the sun. These elements contribute to a dynamic interaction between light and space throughout the home.

designed by Tom Gist, the original home features burnt adobe walls and a low-slung roof
The outdoor spaces are redesigned to extend the perception of the interior outward, enhancing the home’s connection to its natural surroundings. The panoramic view from the south-facing picture window is now amplified by the addition of an infinity-edge swimming pool, which visually extends toward the distant mountains. Adjacent to the pool, a set of long concrete steps appears to emerge from the interior, functioning as amphitheater seating that invites outdoor living while framing the surrounding desert landscape.

the redesign focuses on introducing natural light and reorienting the home towards its desert surroundings

a key transformation was the removal of four masonry piers to create a floating ceiling effect