a symbol of renewal for avignon, france
In Avignon, Jakob+MacFarlane has transformed a dated 1980s library into a civic icon for the future, all without erasing its past. The newly reopened Madeleine Renaud and Jean-Louis Barrault Library, now dubbed The Canopy, is both a renovation and a reinvention, complete with a rooftop metaphor and a structural nod toward the digital age.
Originally designed in 1985 by architects Jacques Prunis and Béatrice Douine, the library sat squarely in the French city’s Saint-Chamand district — more neglected than nurtured in recent decades. Jakob+MacFarlane’s intervention, part of France’s Nouveau Programme National de Renouvellement Urbain (NPNRU), recasts the building as a symbol of community rebirth. Now linked more directly to the city center via a new tramway line, the library is positioned, physically and symbolically, as the gateway to a revitalized Avignon.
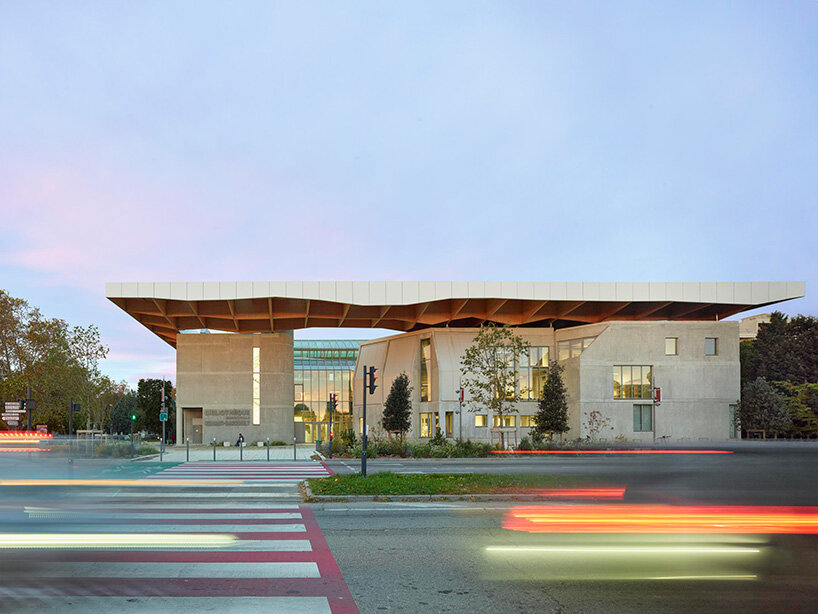
images © Roland Halbe
architecture as a treetop canopy
With its overhaul of the Avignon library, the design concept by Jakob+MacFarlane centers on the powerful metaphor of a tree. In line with this concept, the structure offers shelter, light, energy, and growth. The soaring central staircase — its flanks lined with bookshelves — evokes a trunk rising skyward, while the expansive new roof functions as a literal canopy. Constructed from cross-laminated timber (CLT) and embedded with solar panels, it provides both shade and sustainable energy, all while celebrating the prodigious sunlight of the South of France.
While the tree metaphor provides a conceptual anchor, its physical realization is more than just symbolic. The new CLT roof floats above the original concrete massing, dramatically lightening the building’s presence and announcing its new identity with bold architectural clarity. Compared to the low-slung weight of the original structure, the new canopy is taller, airier, and more responsive to its environment — both climatically and culturally. It’s a strong urban gesture that reinserts the library into the city.
The building is stripped of all non-structural elements, while the original concrete framework is retained, celebrated, and insulated from within. The result is a raw but refined shell that bridges old and new without resorting to mimicry. It’s an honest gesture that respects the building’s history while making it legible in contemporary terms.
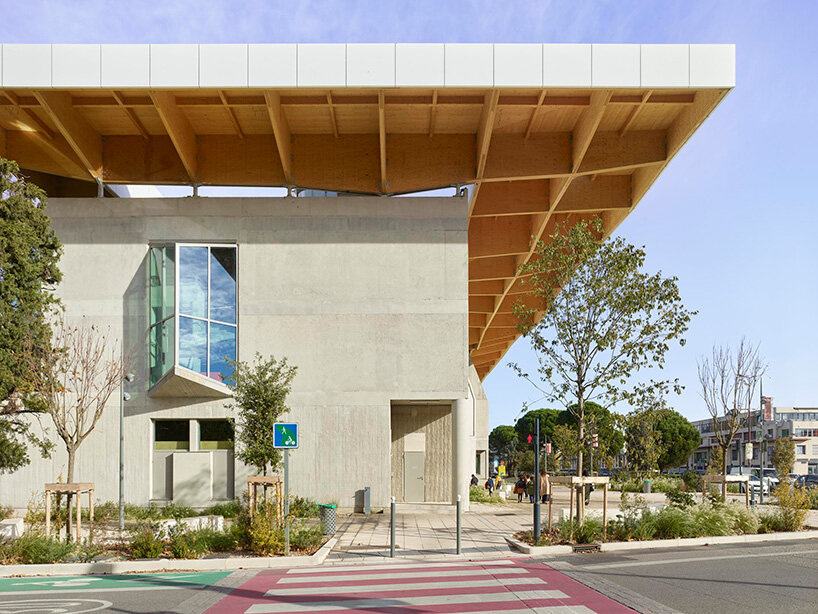
Jakob+MacFarlane transforms a 1980s-built library in Avignon
jakob+macfarlane plans for an evolving era
Today’s libraries are no longer just book depositories, and the Avignon library under Jakob+MacFarlane’s direction embraces that shift. Here, physical volumes coexist with digital interfaces, and spaces are designed to host as many podcasts and panels as paperbacks. This new hybrid character supports the evolving functions of public libraries — places for debate, cinema, coffee, and community. Jakob+MacFarlane’s design acknowledges that people don’t just read differently now, but they gather differently too.
Inside, the library’s new heart is a light well — cut fresh into the building’s volume to invite daylight and delineate reading zones. Around this central void, Jakob+MacFarlane has placed adaptable, sculptural furniture of their own design. These reading areas tempt visitors to stay, unplug, and leaf through a book, but they’re flexible enough to accommodate whatever comes next: a poetry slam, a Zoom conference, or a civic meeting. An adjoining auditorium, shared with the city, further reinforces the library’s role as an open house for cultural life in Avignon.
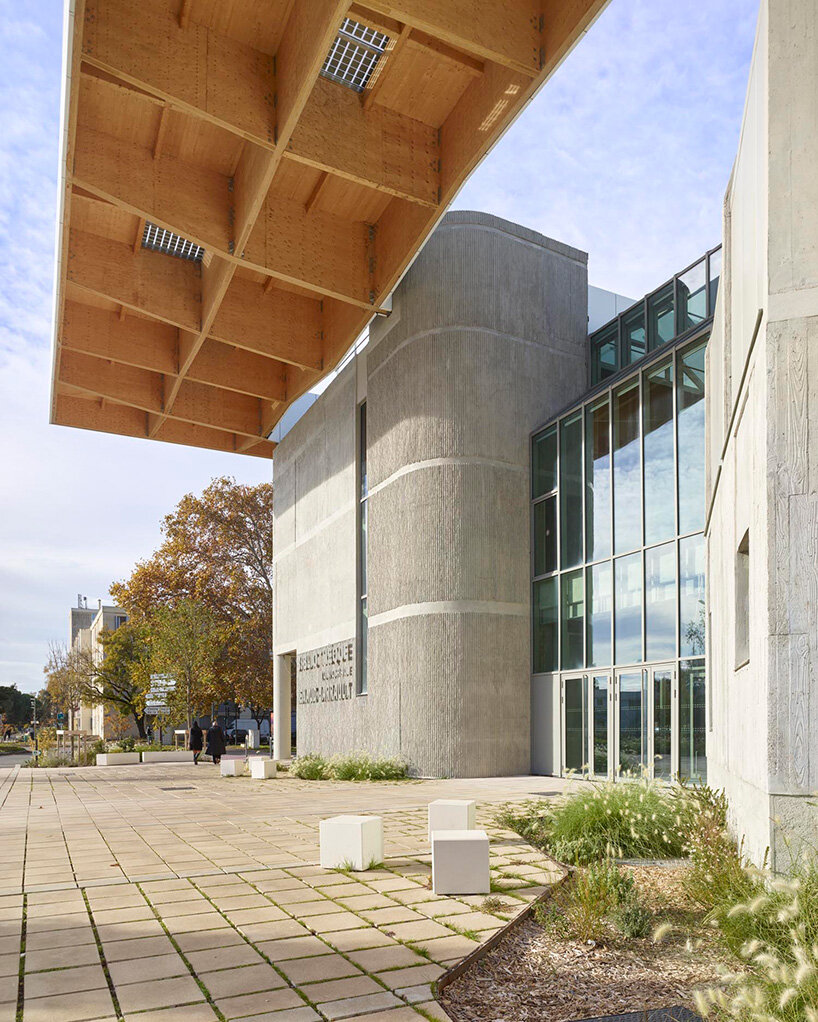
the renovated library is part of a wider urban renewal plan for the Saint-Chamand neighborhood
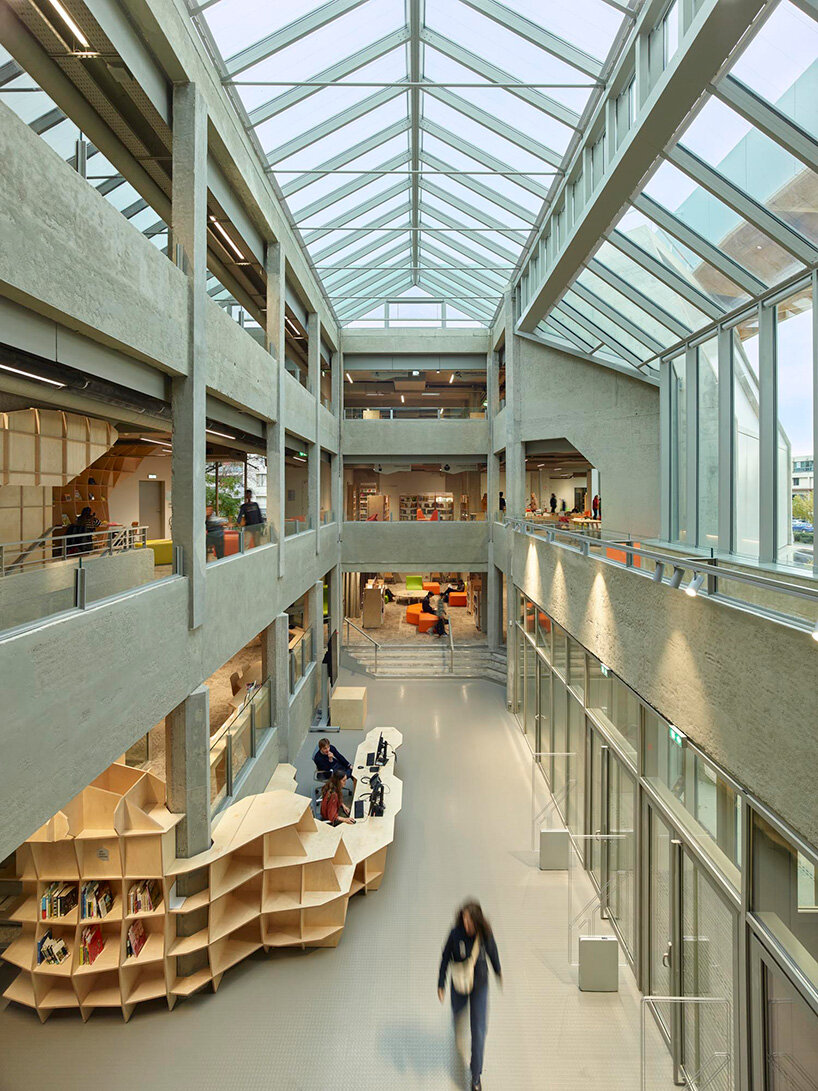
a central light well brings natural light into new reading areas designed by the architects
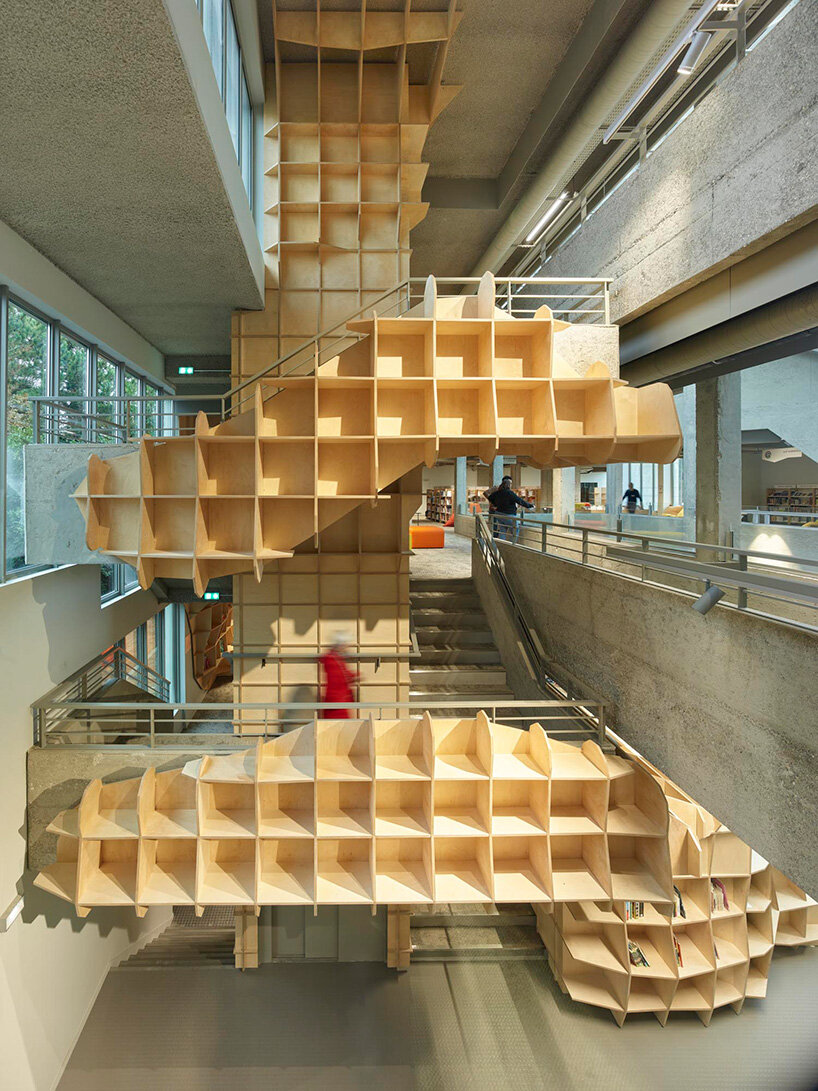
a tree-inspired design concept symbolizes shelter, growth, and community