Sigurd Larsen and Haas design three Sustainable Timber houses
The Urban House, The Panorama House, and The Landscape House are three residential concepts developed by architect Sigurd Larsen in collaboration with Haas Fertigbau. These designs integrate modern architectural elements, sustainable wooden construction, and adaptable spatial configurations to address various urban and natural environments. Each house is designed with a distinct approach to space, light, and material use.
The use of timber as a primary construction material aligns with sustainable building principles. The prefabricated timber system integrates modern construction techniques with renewable materials, contributing to energy efficiency and reduced CO₂ emissions. The material selection prioritizes longevity and a balanced indoor climate, supporting environmentally responsible design.
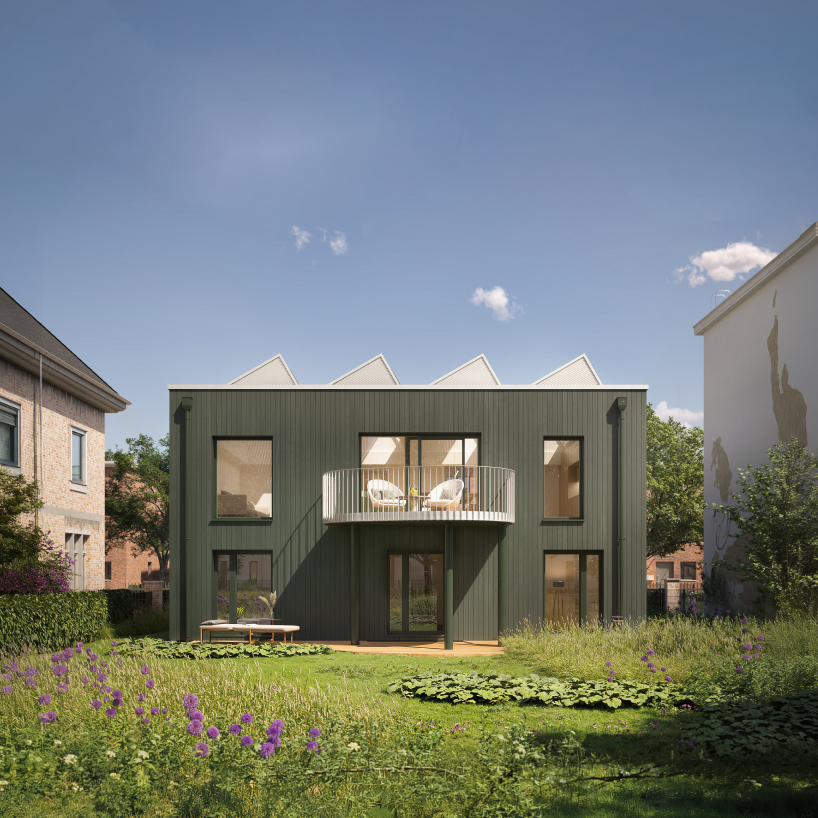
Urban House | all images courtesy of Sigurd Larsen and Haas Fertigbau
The Urban House, The Panorama House, and The Landscape House
Architect Sigurd Larsen and construction company Haas collaborate on three residential projects with a focus on sustainable timber building techniques. The Urban House features a saw-tooth roof with integrated skylights that maximize natural daylight in communal areas. The elevated structure enhances privacy while maintaining visual connections to surrounding greenery through strategically placed openings and a private balcony. The Landscape House is designed to establish a strong relationship with its natural surroundings. Floor-to-ceiling windows and skylights introduce a changing interplay of light and shadow throughout the day. The layout promotes smooth transitions between indoor and outdoor spaces, reinforcing a connection to nature. The Panorama House is designed for locations with varied topography, accommodating hilly, rocky, or damp terrains. Its elevated structure optimizes natural ventilation and daylight exposure while providing panoramic views. The central living area, incorporating a skylight, an open fireplace, and an open-plan kitchen, serves as a functional and social focal point.
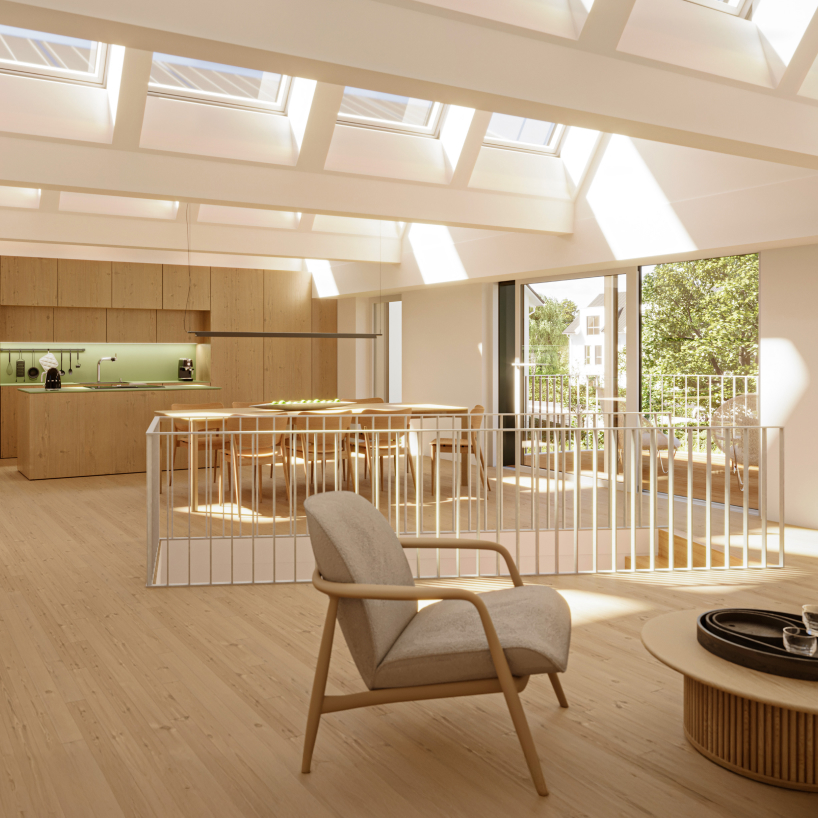
elevated design enhances privacy while maintaining outdoor connections | Urban House
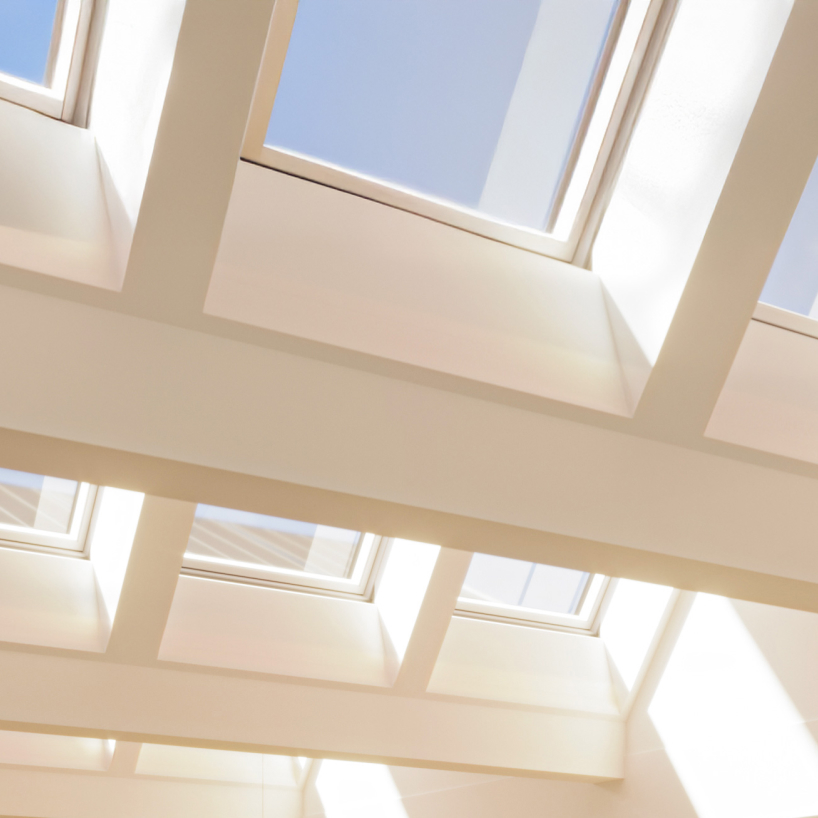
skylights illuminate communal spaces with daylight | Urban House
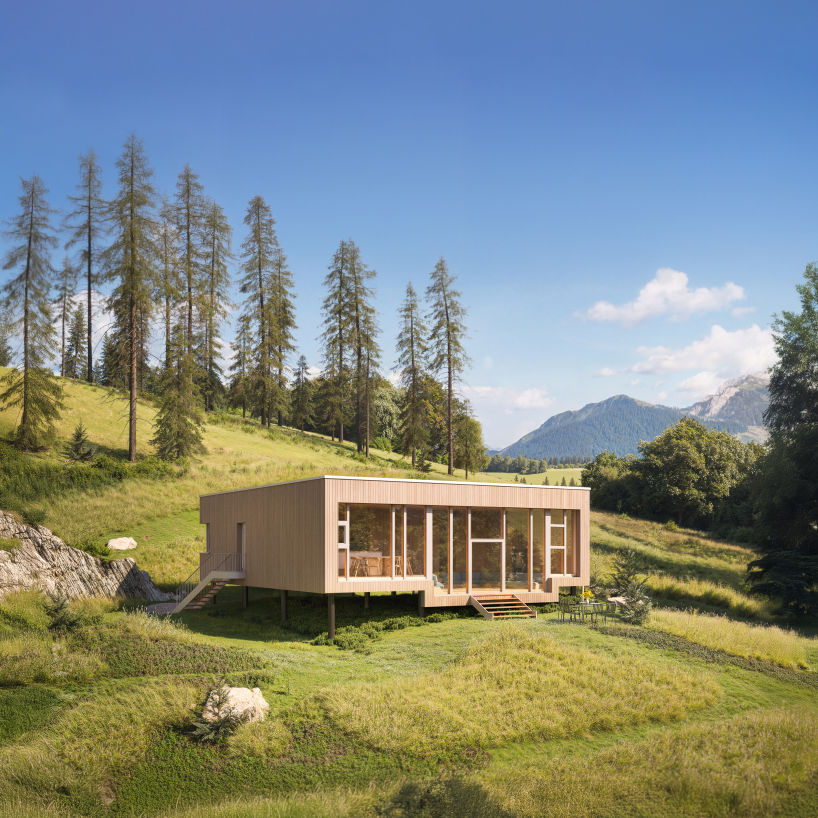
the Panorama House adapts to hilly, rocky, and damp terrains | Panorama House
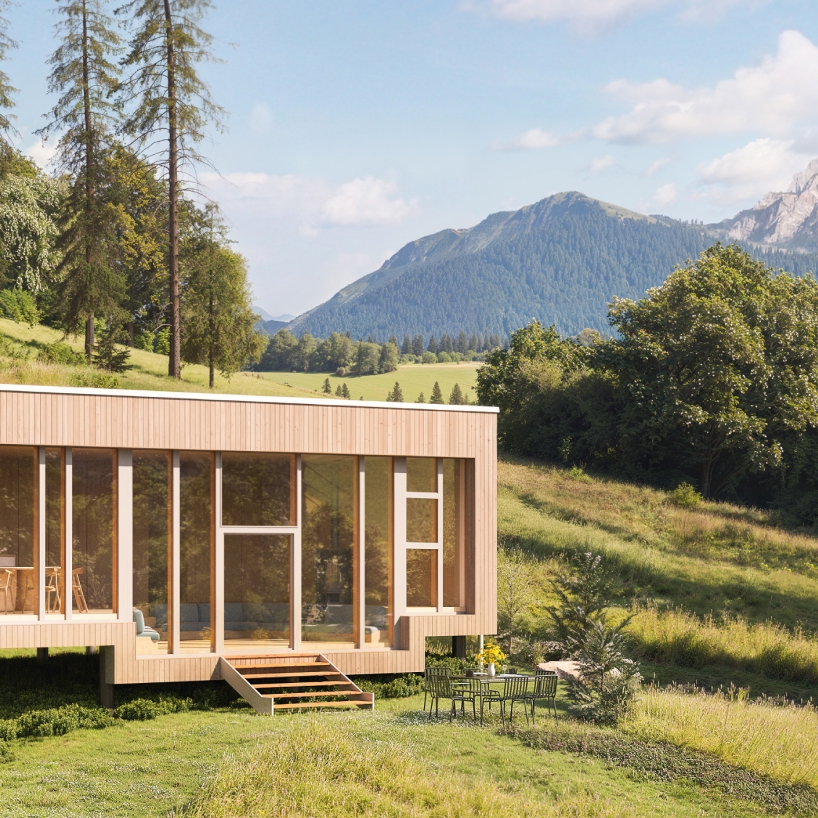
elevated positioning improves ventilation and daylight access | Panorama House
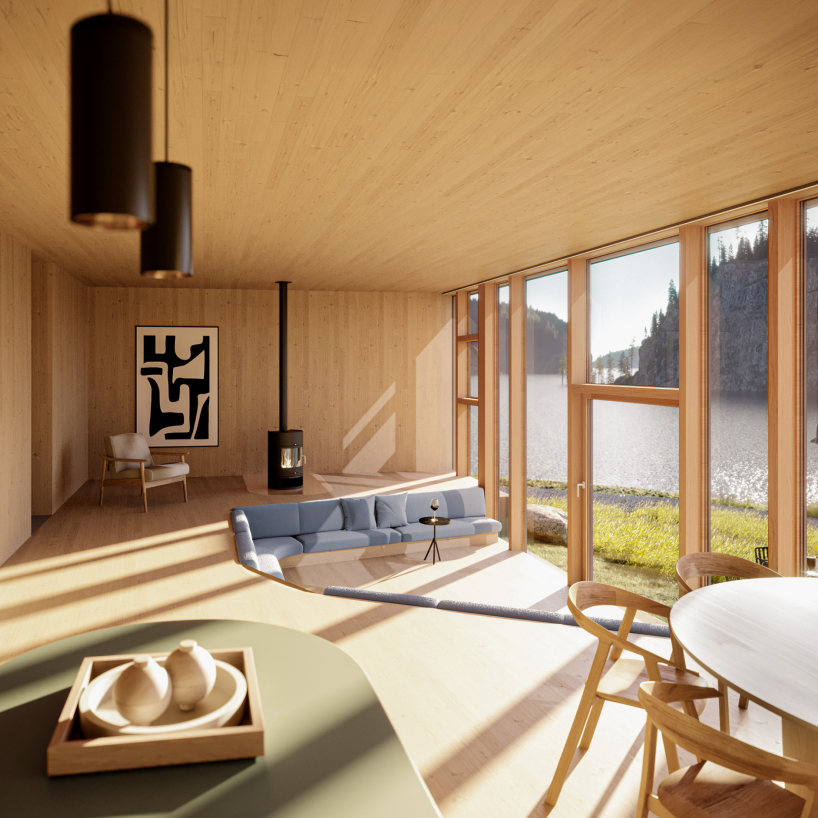
a central skylight, open fireplace, and spacious kitchen form the heart of the home | Panorama House