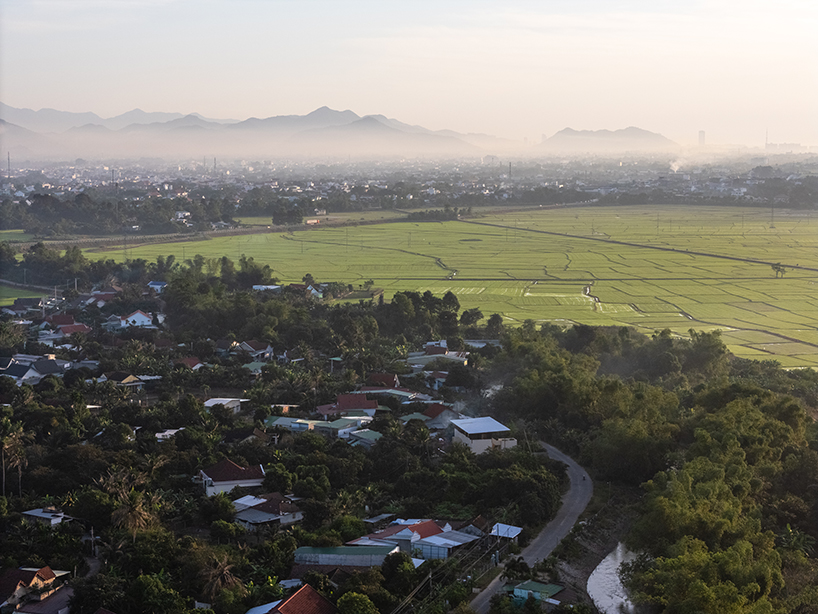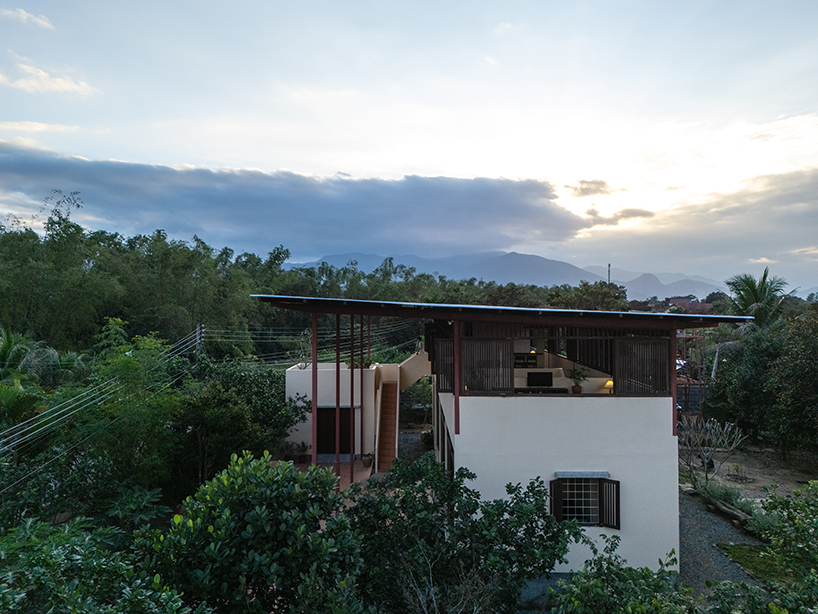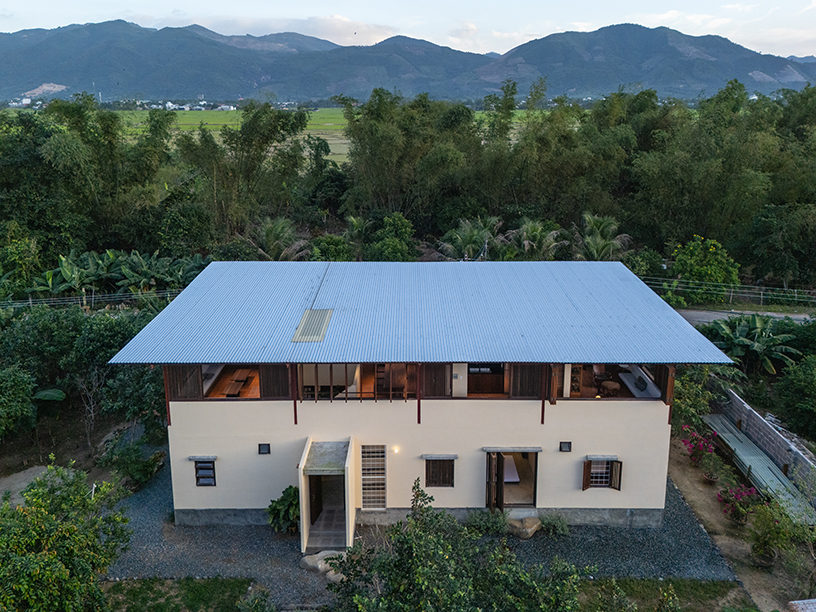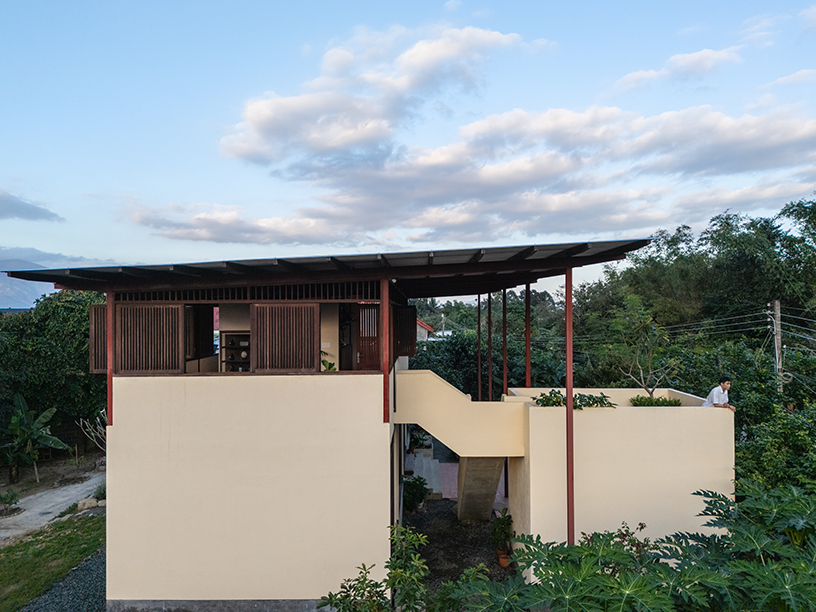DB Horizon house’s open shared spaces expand under metal roof
SAL architectural studio completes DB Horizon, a garden house in Khanh Hoa Province, Vietnam, defined by an open common living space under a large metal roof. The layout positions shared spaces on the first floor, while private bedrooms are placed on the ground floor. This arrangement allows the first floor to remain open to nature, offering a 360-degree view of the surrounding landscape.

all images by Trieu Chien
SAL uses operable wooden louver system for natural ventilation
SAL architectural studio designs the first floor as a traditional living space, including a living room, worship area, kitchen, dining room, common room, and a terrace. A thick metal roof with a moderate slope extends outward, providing shade, rain protection, and a transitional space between levels. The design emphasizes natural ventilation, using a wooden louver system with an opening above to facilitate airflow.

DB Horizon exemplifies sustainable and climate-responsive architecture in Vietnam
DB Horizon garden house prioritizes environmental integration
An internal staircase serves as a private connection between the bedrooms on the ground floor and the open living area above. The bedrooms offer enclosed, comfortable spaces, each with a unique view of the surrounding garden. The overall structure prioritizes environmental integration and functional efficiency through material selection and spatial organization.

a 360-degree open-air common space connects residents with the surrounding landscape

the house is designed with shared spaces on the first floor and private bedrooms on the ground floor